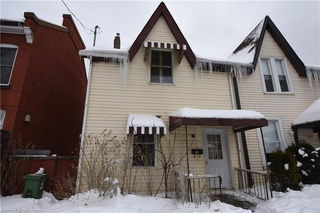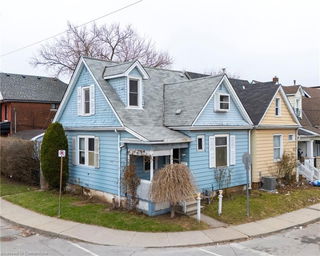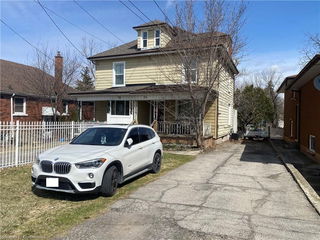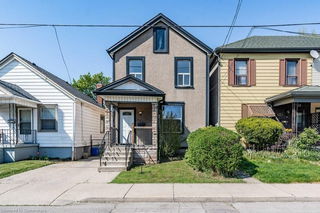All first time home buyer and investor, step into this charming 2.5-storey all-brick home in as-is condition, perfectly positioned minutes from Highway 403 and steps from West Harbor GO Station, Bayfront Park, James Street North’s vibrant dining scene, Locke Street’s boutiques, schools, and downtown amenities. The main floor impresses with soaring ceilings in the living room, an open dining area, and a spacious kitchen ideal for gatherings. Furnace (2021), Roof (2024), AC (2024).
Upstairs, three generously sized bedrooms and a renovated 4-piece bathroom await, while the lower level adds versatility with a
4-piece bathroom, laundry room, an additional bedroom (perfect for guests or a home office), and ample storage. Outside, enjoy a
private fenced backyard, plus on-street permit parking. This turnkey gem blends modern updates with timeless appeal, ideal for
commuters, professionals, first-time buyers, or investors seeking a prime location and move-in-ready convenience!







