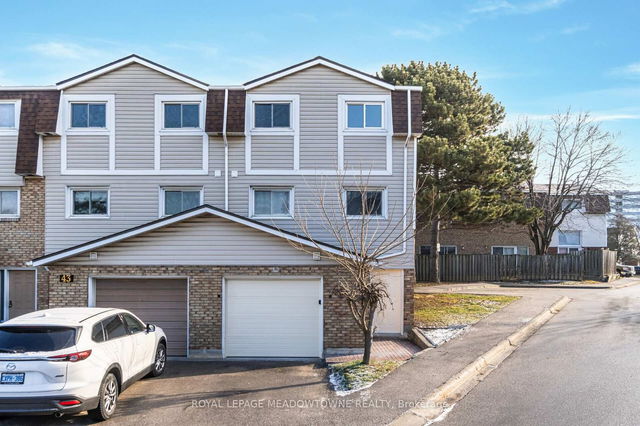Maintenance fees
$406.00
Locker
None
Exposure
W
Possession
Flexible
Price per sqft
$375 - $429
Taxes
$3,039 (2024)
Outdoor space
Balcony, Patio
Age of building
37 years old
See what's nearby
Description
Stunning end-unit townhouse located in the highly desirable Heritage Green neighborhood of Upper Stoney Creek. Situated in a family-friendly condo community, this home backs onto a lush park, offering ample green space and privacy. The open-concept main floor features a chef-inspired kitchen with a large island with granite counters, complemented by beautiful hardwood floors throughout. The bright and spacious living room seamlessly flows into the kitchen, creating an ideal space for entertaining. Sliding doors with integrated blinds lead to a balcony, perfect for a BBQ or bistro set. The upper level boasts three generously sized bedrooms, including a spacious master suite. A 4-piece bathroom and convenient laundry area complete this floor. The lower level offers a cozy retreat with a wood-burning fireplace, a 2-piece bathroom, and and additional shower. Walk out to the fully fenced rear yard for outdoor relaxation. This home is just minutes from shopping, dining, and offers easy access to highways. It's also within walking distance to the scenic Felker's Falls. Don't miss the opportunity to make this charming property your new home!
Broker: RE/MAX ESCARPMENT REALTY INC.
MLS®#: X12068265
Property details
Neighbourhood:
Parking:
2
Parking type:
Owned
Property type:
Condo Townhouse
Heating type:
Forced Air
Style:
3-Storey
Ensuite laundry:
Yes
Corp #:
WCC-122
MLS Size:
1400-1599 sqft
Listed on:
Apr 8, 2025
Show all details
Rooms
| Name | Size | Features |
|---|---|---|
Family Room | 12.3 x 13.0 ft | |
Bedroom | 9.0 x 8.5 ft | |
Bathroom | 0.0 x 0.0 ft |
Show all
Instant estimate:
orto view instant estimate
$6,276
higher than listed pricei
High
$628,990
Mid
$606,176
Low
$581,016
Visitor Parking
BBQ Permitted
Included in Maintenance Fees
Parking
Water







