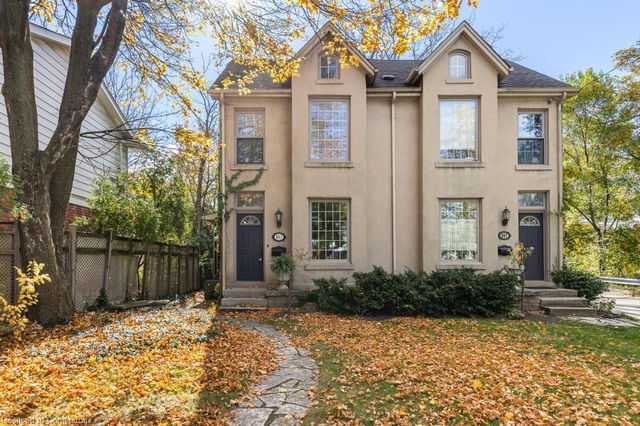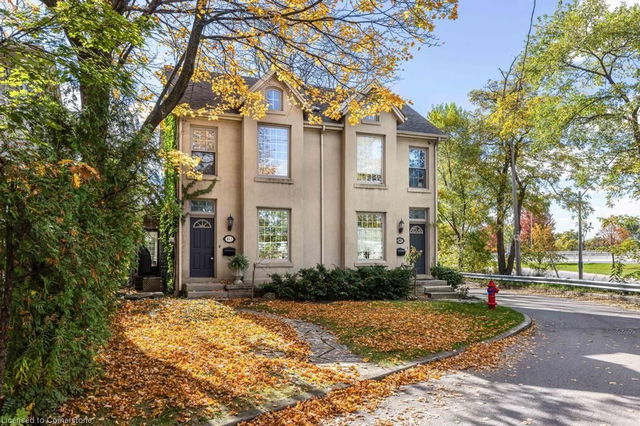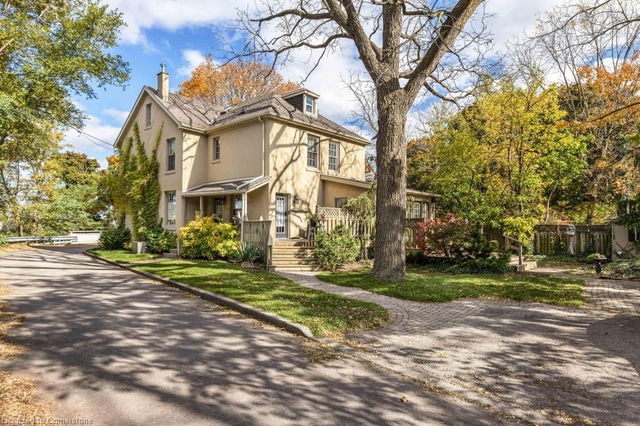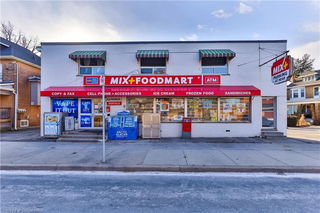113/115 Claremont Drive




About 113/115 Claremont Drive
113/115 Claremont Drive is a Hamilton detached house which was for sale. Listed at $1197000 in January 2025, the listing is no longer available and has been taken off the market (Sold) on 27th of March 2025. 113/115 Claremont Drive has 7 beds and 4 bathrooms.
Groceries can be found at Donut Monster which is a 11-minute walk and you'll find Sirecusa Dentistry a 3-minute walk as well. Love being outside? Look no further than Southam Park and Radial Park, which are both only steps away.
If you are looking for transit, don't fear, 115 Claremont Dr, Hamilton City has a public transit Bus Stop (WEST 5TH at GATEVIEW) a short walk. It also has route A-line Express, route Upper Kenilworth, and more close by.
© 2025 Information Technology Systems Ontario, Inc.
The information provided herein must only be used by consumers that have a bona fide interest in the purchase, sale, or lease of real estate and may not be used for any commercial purpose or any other purpose. Information deemed reliable but not guaranteed.
- 4 bedroom houses for sale in Hamilton City
- 2 bedroom houses for sale in Hamilton City
- 3 bed houses for sale in Hamilton City
- Townhouses for sale in Hamilton City
- Semi detached houses for sale in Hamilton City
- Detached houses for sale in Hamilton City
- Houses for sale in Hamilton City
- Cheap houses for sale in Hamilton City
- 3 bedroom semi detached houses in Hamilton City
- 4 bedroom semi detached houses in Hamilton City

