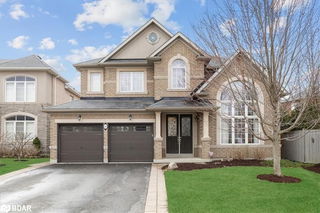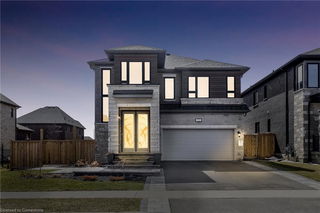Rare find! Premium lot with breathtaking year-round pond and forest views a true nature lover's dream! Extremely private setting w/ no rear neighbors, backing onto ponds with serene views.Rosehaven-built executive home. 4,400 sf of luxurious living space, 4 spacious br + a main floor den, 4.5 baths. 9-ft ceilings on both the main floor and basement,w/ a 12-ft ceiling in the den.smooth ceilings throughout all 3 levels. Hdwd flrs.The chefs kitchen w/ crisp white cabinetry, professional series appliances, quartz cntrtops, oversized center island w/breakfast bar & marble subway tile bksplsh. The master br w/ stunning pond views, 2 walk-in closets w/ custom organizers, and a renovated luxury ensuite.All bdrms w/ ensuite access and are filled w/natural light thanks to extra sunlight from both neighboring homes be Bungalows. Finished bsmt w/9ft ceiling.shingles (2019) driveway(2023)







