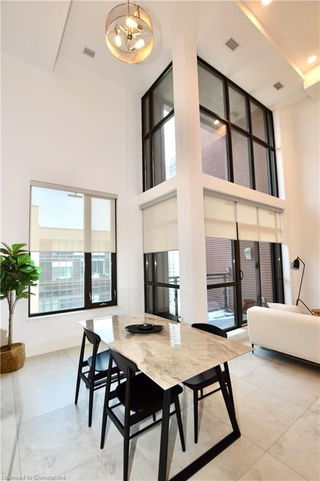| Name | Size | Features |
|---|---|---|
Den | 2.65 x 2.25 ft | |
Bedroom 2 | 4.84 x 4.36 ft | |
Primary Bedroom | 4.39 x 3.66 ft | Centre Island, W/O To Balcony |
#PH05 - 112 King Street




About #PH05 - 112 King Street
Located at #ph05 - 112 King Street, this Hamilton condo is available for sale. #ph05 - 112 King Street has an asking price of $953000, and has been on the market since November 2024. This condo unit has 2 beds, 3 bathrooms and is 1473 sqft.
There are a lot of great restaurants around 112 King St E, Hamilton City. If you can't start your day without caffeine fear not, your nearby choices include Starbucks. Groceries can be found at Sugar Marmalade which is a short distance away and you'll find Dr Dave McKenzie only steps away as well. For those days you just want to be indoors, look no further than Art Gallery of Hamilton and Arctic Experience McNaught Gallery to keep you occupied for hours. If you're in the mood for some entertainment, Hamilton Place Theatre is not far away from 112 King St E, Hamilton City. If you're an outdoor lover, condo residents of 112 King St E, Hamilton City are a short distance away from Gore Park and Beasley Park.
Living in this condo is easy. There is also KING at CATHARINE Bus Stop, only steps away, with route King nearby.
- 4 bedroom houses for sale in Hamilton City
- 2 bedroom houses for sale in Hamilton City
- 3 bed houses for sale in Hamilton City
- Townhouses for sale in Hamilton City
- Semi detached houses for sale in Hamilton City
- Detached houses for sale in Hamilton City
- Houses for sale in Hamilton City
- Cheap houses for sale in Hamilton City
- 3 bedroom semi detached houses in Hamilton City
- 4 bedroom semi detached houses in Hamilton City


