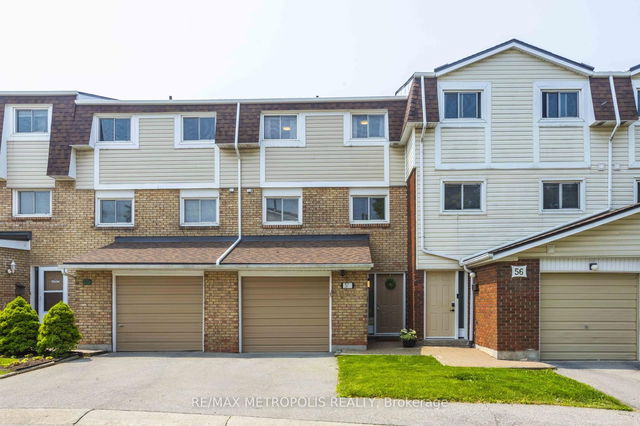WOW!! Welcome to this spectacular and top of the line material property in a desirable area of Hamilton, proximity to highway, school, park, grocery stores, shopping centre, public transit, and much more! With over 1,400 sqft of total living space. This house brings you a spacious living room with high ceilings. As you walk into the second floor, you will come across your beautiful dining room along with a unique glass railing, pod lights and an open concept kitchen, with quartz countertops, stunning cabinets, and touch faucet! The primary bedroom brings you with a custom-made walk-in-closet with double sliding pocket door, which follows up with your main bathroom, which has porcelain tiles all over the bathroom and sliding glass shower. Don't miss out on this one. RSA.
Please let me know, If this is okay,







