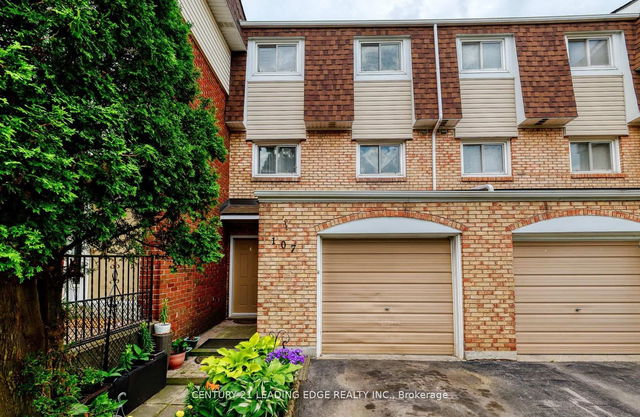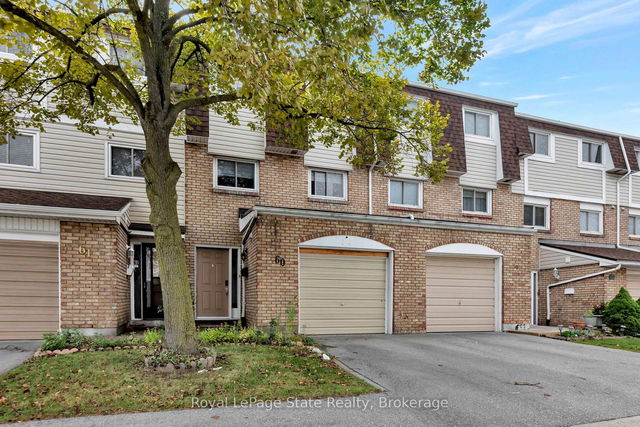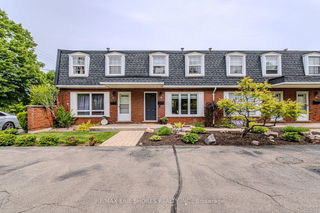16 - 11 Harrisford Street




About 16 - 11 Harrisford Street
16 - 11 Harrisford Street is a Hamilton condo which was for sale. Asking $549900, it was listed in April 2025, but is no longer available and has been taken off the market (Sold Conditional) on 7th of May 2025. This condo unit has 3 beds, 2 bathrooms and is 1000-1199 sqft.
Groceries can be found at Glendale Bakery & Associates which is only a 10 minute walk and you'll find Hamilton Dental Office not far as well. For nearby green space, Red Hill Neighbourhood Park and Rosedale Park could be good to get out of your condo and catch some fresh air or to take your dog for a walk.
For those residents of 11 Harrisford St, Hamilton City without a car, you can get around quite easily. The closest transit stop is a Bus Stop (GREENHILL at GLEN VISTA) and is not far connecting you to Hamilton City's public transit service. It also has route Parkdale nearby.
- 4 bedroom houses for sale in Hamilton City
- 2 bedroom houses for sale in Hamilton City
- 3 bed houses for sale in Hamilton City
- Townhouses for sale in Hamilton City
- Semi detached houses for sale in Hamilton City
- Detached houses for sale in Hamilton City
- Houses for sale in Hamilton City
- Cheap houses for sale in Hamilton City
- 3 bedroom semi detached houses in Hamilton City
- 4 bedroom semi detached houses in Hamilton City



