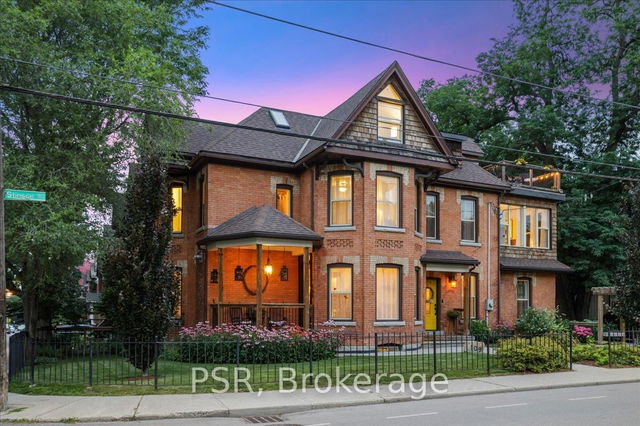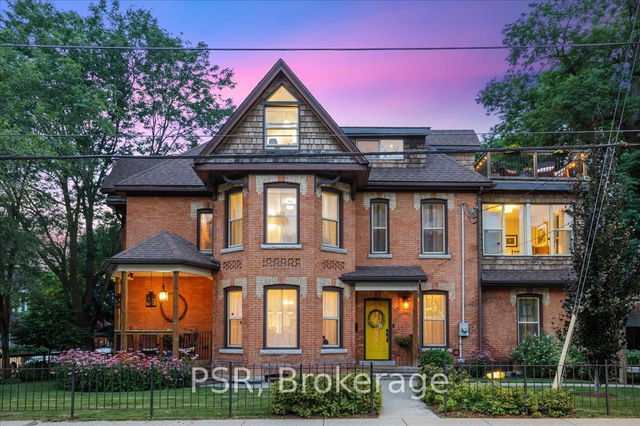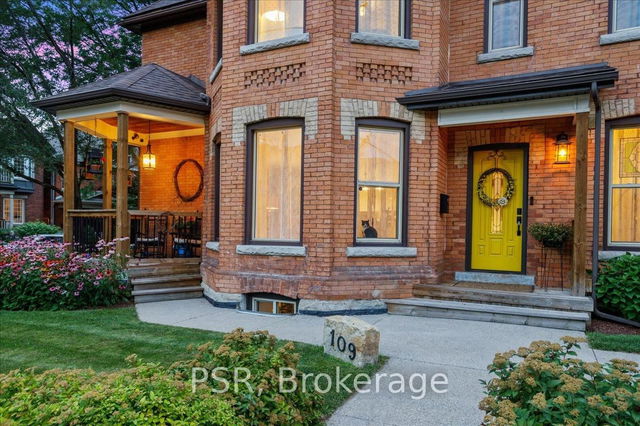| Level | Name | Size | Features |
|---|---|---|---|
Flat | Bedroom 2 | 4.00 x 3.41 ft | |
Flat | Dining Room | 4.40 x 3.74 ft | |
Flat | Living Room | 3.70 x 3.63 ft |
109 Ontario Avenue




About 109 Ontario Avenue
Located at 109 Ontario Avenue, this Hamilton detached house is available for sale. It has been listed at $1159000 since March 2025. This detached house has 2+1 beds, 4 bathrooms and is 2500-3000 sqft.
109 Ontario Ave, Hamilton City is a 3-minute walk from Tim Hortons for that morning caffeine fix and if you're not in the mood to cook, barBURRITO, Pita Pizza and Jax Bar & Grill are near this detached house. Groceries can be found at Stinson Grocery Store which is not far and you'll find Martin-Liszauer not far as well. 109 Ontario Ave, Hamilton City is not far from great parks like Myrtle Park and Lifesavers Park.
If you are reliant on transit, don't fear, 109 Ontario Ave, Hamilton City has a public transit Bus Stop (STINSON at GRANT) only steps away. It also has route Delaware, and route Wentworth close by.
- 4 bedroom houses for sale in Hamilton City
- 2 bedroom houses for sale in Hamilton City
- 3 bed houses for sale in Hamilton City
- Townhouses for sale in Hamilton City
- Semi detached houses for sale in Hamilton City
- Detached houses for sale in Hamilton City
- Houses for sale in Hamilton City
- Cheap houses for sale in Hamilton City
- 3 bedroom semi detached houses in Hamilton City
- 4 bedroom semi detached houses in Hamilton City



