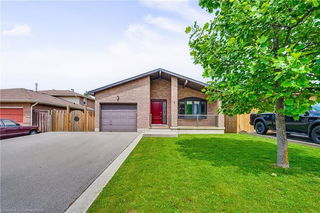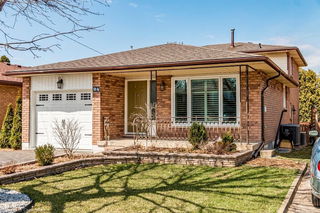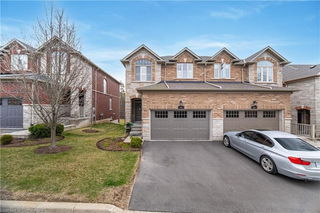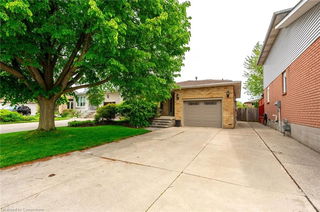Welcome to this stunning four-level backsplit, perfectly situated on the West Hamilton Mountain just steps from schools, parks, and a short drive to the Ancaster Meadowlands. Set on an oversized lot with new fencing (2022), this home offers an ideal blend of space, updates, and location. The main level features engineered hardwood flooring throughout the formal living and dining rooms, leading into a beautifully updated kitchen with quartz countertops, a pantry, gas stove, and skylight. The kitchen overlooks the lower-level family room, creating a bright, open feel that’s perfect for everyday living and entertaining. Upstairs, you’ll find three comfortable bedrooms and a modern 4-piece bathroom, complete with a skylight, glass shower doors, and exceptional storage. The lower level offers a welcoming family room with a walkout to the backyard deck via a newer patio door (2022), plus a fourth bedroom and a refreshed 3-piece bathroom with a new vanity. The finished basement extends the living space with two additional rooms that could function as a home office, guest room, gym, or rec room. There is also a laundry room and ample storage. Additional upgrades include new flooring in the family room (2025), eavestrough guards (2022), a new garage door opener (2023), front porch railing (2024), and a humidifier on the furnace (2022). The east and west sides of the basement were professionally waterproofed by RCC (2025), offering peace of mind. The kitchen also includes a water filtration system (rental can be assumed or removed), a waterline to the refrigerator, and a gas line to the BBQ out back, ready for summer grilling. A 2025 survey is available. This home is turn-key and move-in ready in a family-friendly neighbourhood you’ll love to call home.







