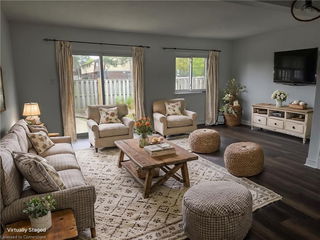Beautifully Bright 3-Bedroom Condo Townhouse in Desirable Gurnett Neighbourhood, Hamilton
Welcome to this charming and sun-filled 3-bedroom, 2-bathroom condo townhouse located in the family-friendly Gurnett neighbourhood on the West Mountain of Hamilton. This well-maintained home offers the perfect blend of comfort, convenience, and low-maintenance living — ideal for first-time buyers, young families, or downsizers.
Step inside to a bright and spacious main floor featuring large windows that flood the living and dining area with natural light. The functional layout includes a well-equipped kitchen with ample cabinetry and a dedicated dining space, making meal prep and gatherings a breeze. A convenient main floor powder room adds to the practicality of the space.
Upstairs, you'll find three generously sized bedrooms with plenty of closet space, along with a stylish and updated 3-piece bathroom. The finished basement provides extra living space — perfect for a rec room, home office, or play area — along with laundry and additional storage.
Enjoy outdoor living with your private backyard patio, ideal for summer BBQs and morning coffee. This unit also includes an attached garage with inside entry and a private driveway.
Located in a quiet, well-kept complex just minutes from parks, schools, shopping, public transit, and highway access — everything you need is right at your doorstep.
Don’t miss your opportunity to own a bright, comfortable home in one of Hamilton Mountain’s most convenient and welcoming communities!







