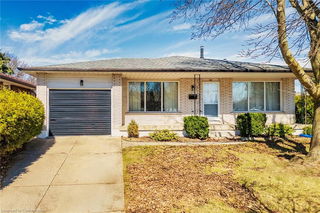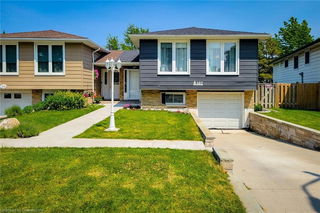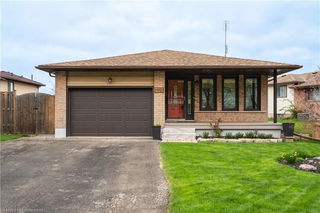Lovingly maintained and spacious, this all-brick backsplit offers a fantastic opportunity for homeowners or investors alike, featuring two separate units designed for comfortable living. The main level boasts a well-thought-out layout with a primary bedroom, two additional bedrooms, a bright and inviting living room, a dedicated dining area, and a functional kitchen, providing ample space for everyday living. A well-appointed 4-piece bathroom completes this level. The second unit, located in the basement, offers its own private entrance and is perfect for extended family or rental income. It includes a generously sized bedroom, a 3-piece bathroom, and a beautifully updated maple kitchen with an abundance of counter and cabinet space, including a convenient pantry for extra storage. The cozy living room, highlighted by a charming fireplace, creates a warm and welcoming atmosphere, while a separate rec room provides additional living space for relaxation or entertainment. This unit also features a foyer, a laundry area, and a cold room, adding to its practicality. The home sits on a private lot with the potential for double-wide parking if the existing bushes and flower bed are removed. Nestled in a desirable West Mountain location, this property offers unbeatable convenience with a bus stop right at the corner and excellent highway access for easy commuting. Surrounded by parks, schools, and shopping, it provides an ideal setting for families and professionals alike. Additionally, the city takes care of sidewalk snow removal and grass cutting along the Upper Paradise side, adding to the ease of maintenance. Pride of ownership is evident throughout this meticulously cared-for home, making it a must-see for those seeking quality, space, and a fantastic location. Don’t miss out on this incredible opportunity!







