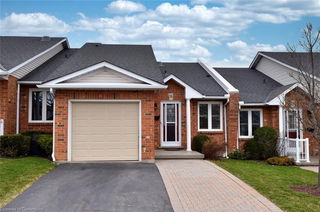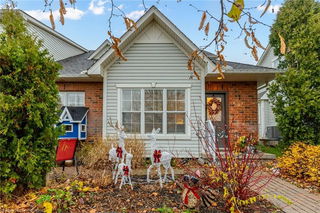Maintenance fees
$439.14
Locker
None
Exposure
S
Possession
Flexible
Price per sqft
$584 - $700
Taxes
$5,211 (2024)
Outdoor space
-
Age of building
22 years old
See what's nearby
Description
A perfect blend of comfort and convenience in this sought-after Fairways of Chedoke townhome. Backing onto green space filled with trees and a view of Chedoke Golf Course. The bright & freshly painted main-floor boasts open concept living/dining that is open to the kitchen, centre island, & filled with natural light and complemented by a cozy fireplace. Enjoy wooded views and a seamless walkout to your serene and private back patio with newer hardscapes (2022) perfect for relaxing or entertaining. The second level takes you to a generously sized primary bedroom with a 4-piece ensuite and double closet space. Also on this level are two other additional bedrooms and a second 4-piece bathroom. The finished basement offers newly updated flooring, additional living space, and plenty of storage, making it versatile for a variety of uses. An attached garage with inside entry provides added convenience for everyday living. Located on an exclusive enclave, this home is steps from the Chedoke Golf Course and close to McMaster University, Innovation Park, Bruce and Rail Trails, trendy Locke St, excellent schools and very easy highway access. Enjoy the ease of minimal exterior maintenance while living in a vibrant and welcoming neighbourhood.
Broker: RE/MAX ESCARPMENT REALTY INC.
MLS®#: X11937914
Property details
Neighbourhood:
Parking:
2
Parking type:
Owned
Property type:
Condo Townhouse
Heating type:
Forced Air
Style:
2-Storey
Ensuite laundry:
No
Corp #:
WCC-349
MLS Size:
1000-1199 sqft
Listed on:
Jan 23, 2025
Show all details
Rooms
| Name | Size | Features |
|---|---|---|
Primary Bedroom | 14.1 x 13.0 ft | 2 Pc Bath |
Living Room | 16.3 x 11.6 ft | |
Utility Room | 9.1 x 8.9 ft | Fireplace, W/O To Deck, Combined W/Dining |
Show all
Instant estimate:
orto view instant estimate
$12,118
higher than listed pricei
High
$738,815
Mid
$712,018
Low
$682,464
Included in Maintenance Fees
Water
Common Element
Building Insurance
Parking







