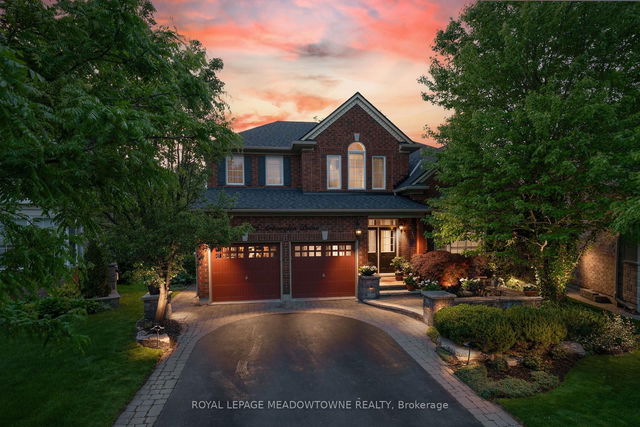Size
-
Lot size
4101 sqft
Street frontage
-
Possession
Flexible
Price per sqft
$700 - $840
Taxes
$8,933.91 (2025)
Parking Type
-
Style
2-Storey
See what's nearby
Description
Exquisite executive home on premium pie-shaped lot backing onto greenspace walking distance to the downtown Park District! Absolutely stunning yard with screened in gazebo with fan, extensive decking ideal for entertaining, beautifully lit with professional lighting, lovely garden shed and irrigation system for both lawn, gardens and flower pots. Custom detailing throughout with built-in cabinetry, pot lights, hardwood flooring and crown moulding. Formal living room with 12' ceilings and a dining room with butler's pantry leading to a gourmet kitchen with ravine views and open to the cozy family room with built-in shelving and a gas fireplace. The main floor offers a private office with built-in desks designed and built professionally. Four good size bedrooms on the second floor, three of which feature walk-in closets and custom closet organizers plus a convenient laundry room on this floor. The lower level is a walkout and features heated floors, pot lights, built-in speakers, a rec room with a built-in zoom bed and gas fireplace, a 3-pc bathroom, a wet bar and tons of storage for a 5th bedroom or huge workshop. Shingles 2021 and Furnace 2019. Cedar deck refurbished in 2025 with both upper and lower decks completely resurfaced. Close to Cedarvale park, the Hungry Hollow Trail system, the Cultural Centre/Library and the Club at North Halton. Pride of ownership throughout with every attention to detail. Tons of curb appeal. It's a showstopper on one of the nicest lots in town!
Broker: ROYAL LEPAGE MEADOWTOWNE REALTY
MLS®#: W12227817
Property details
Parking:
4
Parking type:
-
Property type:
Detached
Heating type:
Forced Air
Style:
2-Storey
MLS Size:
2500-3000 sqft
Lot front:
37 Ft
Lot depth:
110 Ft
Listed on:
Jun 17, 2025
Show all details
Rooms
| Level | Name | Size | Features |
|---|---|---|---|
Main | Living Room | 12.4 x 10.1 ft | |
Basement | Recreation | 37.2 x 13.0 ft | |
Second | Bedroom 2 | 13.3 x 12.0 ft |
Show all
Instant estimate:
orto view instant estimate
$43,125
lower than listed pricei
High
$2,130,504
Mid
$2,056,875
Low
$1,948,981
Have a home? See what it's worth with an instant estimate
Use our AI-assisted tool to get an instant estimate of your home's value, up-to-date neighbourhood sales data, and tips on how to sell for more.







