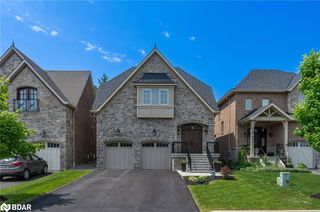Size
-
Lot size
5124 sqft
Street frontage
-
Possession
Flexible
Price per sqft
$571 - $666
Taxes
$8,323.56 (2024)
Parking Type
-
Style
2-Storey
See what's nearby
Description
Nestled in a highly sought-after pocket of Georgetown, boasting over 4,000 sq ft of meticulously finished space across all levels, this stunning 4-bedroom home seamlessly blends luxury with comfort. Designed with an open-concept layout and modern finishes, the main floor boasts soaring 10-foot ceilings, elegant crown molding, and a cozy fireplace. The upper level features 9-foot ceilings, enhancing the spacious feel throughout. Solid white oak hand-scraped floors flow across both levels, complemented by pot lights on the main floor and upgraded fixtures that add a touch of sophistication. The gourmet kitchen is a chefs dream, showcasing floor-to-ceiling custom cabinetry, Caesarstone quartz countertops, and top-of-the-line Jenn-Air Pro-Style appliances. Motorized window blinds, custom wrought iron curtain rods, and drapes add an extra layer of elegance in the great room. Upstairs, the spacious bedrooms provide comfort and style, while the finished basement offers a versatile sound-insulated music room, perfect as a media space or multipurpose retreat. Additional highlights include a custom mudroom, owned tankless water heater, reverse osmosis water filtration system, and a furnace humidifier for year-round comfort. Step outside to a beautifully landscaped backyard featuring a heated saltwater pool, an upgraded spacious deck, and elegant interlock pavers. A charming front entryway with natural stone steps and interlock pavers along the driveway enhances the home's stunning curb appeal. Designed for both comfort and sophistication, this home is a rare gem in an unbeatable location. Don't miss your chance to make this exquisite property yours! (Please refer to the feature sheet for a full list of upgrades and highlights.)
Broker: REAL BROKER ONTARIO LTD.
MLS®#: W12167786
Property details
Parking:
4
Parking type:
-
Property type:
Detached
Heating type:
Forced Air
Style:
2-Storey
MLS Size:
3000-3500 sqft
Lot front:
36 Ft
Lot depth:
114 Ft
Listed on:
May 23, 2025
Show all details
Rooms
| Level | Name | Size | Features |
|---|---|---|---|
Second | Bedroom 4 | 12.8 x 13.0 ft | |
Second | Bedroom 2 | 11.0 x 12.0 ft | |
Main | Great Room | 27.0 x 15.0 ft |
Show all
Instant estimate:
orto view instant estimate
$56,720
lower than listed pricei
High
$2,011,807
Mid
$1,942,280
Low
$1,840,397
Have a home? See what it's worth with an instant estimate
Use our AI-assisted tool to get an instant estimate of your home's value, up-to-date neighbourhood sales data, and tips on how to sell for more.





