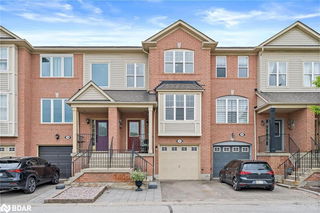65 Ridgegate Crescent Crescent




About 65 Ridgegate Crescent Crescent
65 Ridgegate Crescent Crescent is a Halton Hills att/row/twnhouse which was for sale. It was listed at $950000 in March 2025 but is no longer available and has been taken off the market (Sold Conditional) on 3rd of April 2025.. This 1571 sqft att/row/twnhouse has 3 beds and 4 bathrooms. Situated in Halton Hills's Georgetown neighbourhood, Northwest Brampton, Stewarttown, Glen Williams and Huttonville are nearby neighbourhoods.
Looking for your next favourite place to eat? There is a lot close to 65 Ridgegate Cres, Halton Hills.Grab your morning coffee at Country Style located at 375 Guelph St. For grabbing your groceries, Miller's Bakery is only a 6 minute walk.
If you are looking for transit, don't fear, 65 Ridgegate Cres, Halton Hills has a public transit Bus Stop (Guelph St. / Hall Rd.) nearby. It also has route Georgetown, and route Guelph / North York close by.
© 2025 Information Technology Systems Ontario, Inc.
The information provided herein must only be used by consumers that have a bona fide interest in the purchase, sale, or lease of real estate and may not be used for any commercial purpose or any other purpose. Information deemed reliable but not guaranteed.
- 4 bedroom houses for sale in Georgetown
- 2 bedroom houses for sale in Georgetown
- 3 bed houses for sale in Georgetown
- Townhouses for sale in Georgetown
- Semi detached houses for sale in Georgetown
- Detached houses for sale in Georgetown
- Houses for sale in Georgetown
- Cheap houses for sale in Georgetown
- 3 bedroom semi detached houses in Georgetown
- 4 bedroom semi detached houses in Georgetown
- There are no active MLS listings right now. Please check back soon!
