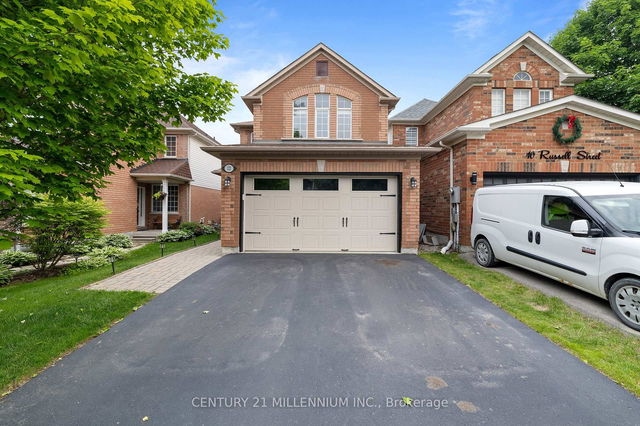Fabulous location! Backing on to quiet park and close to schools, ravine (with miles of breathtaking trails & river), shops and more. Finished from top to bottom with style and flair with the potential for a future in-law suite. Known as the Country Squire, this popular 4-level backsplit has a delightful layout thats geared to family living! The main level enjoys an open concept layout with views over the family room from the kitchen. The L shaped living and dining rooms are open to the kitchen, making entertaining a pleasure. Crown molding, built-in cabinetry, large windows and an eye-catching fireplace complete this beautiful area. The chef approved kitchen features classy two-tone ceiling height cabinetry with crown detail, quartz counter, island with seating and extra sink, gas stove and wonderful work space. Just a few steps down is the cozy family room with a toe-toasting gas fireplace set on a wood and stone feature wall, built-in cabinets and walkout to the multi-level composite deck. An office/4th bedroom, 2-piece and access to the side of the home (separate entrance for potential in-law suite) adds versatility to the living space. The upper level offers 3 spacious bedrooms and the nicely updated 4-piece bathroom. Adding to the living space is the superbly finished basement with striking vinyl plank flooring, rec room featuring a third gorgeous fireplace and a stunning kitchen with tasteful white cabinetry, quartz counter, island, subway tile back splash and more. A lovely 3-piece bathroom, laundry and plenty of storage/utility space complete the level. Outside is an entertainers delight with a large private fenced yard complete with an extensive multi-level composite deck, pergola covered hot tub, gazebo, covered barbeque area and stone patio/firepit area all overlooking the open green space/park behind. Wrapping up the package is the large stone driveway and double garage.







