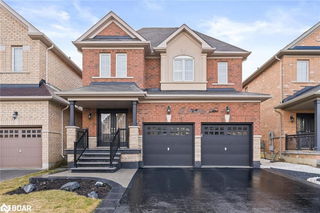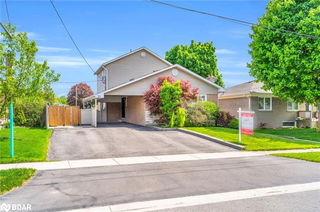Welcome to a home that blends modern style with everyday comfort, this beautifully updated 4-bedroom, 3-bath stunner offers nearly 2,000 square feet of refined living space, plus a fully finished basement designed for versatility. From first glance, the curb appeal draws you in, showcasing thoughtful landscaping and a true sense of pride in ownership. Step inside to a warm, light-filled main floor featuring rich hardwood throughout. The layout is both functional and inviting, with a spacious living room, formal dining area, and a cozy family room centered around a newly revamped fireplace with a sleek, modern surround. The kitchen is a standout, equipped with stainless steel appliances, a breakfast bar, and a bright eat-in area perfect for casual meals. Step outside from here to an oversized deck that overlooks a professionally landscaped backyard, ideal for summer get-togethers or slow mornings with coffee in hand. Also on the main floor: a stylish laundry/mudroom with inside access to the garage and a convenient side entry, great for busy family life or multi-use functionality. Upstairs, the serene primary suite offers custom wall cabinetry and a spa-inspired 5-piece ensuite, your own private escape. Three additional bedrooms and a tastefully updated 3-piece bath provide plenty of space for the whole family. Downstairs, the finished basement is ready for whatever you need, a home office, media room, play space, or gym, with tons of storage to keep things tidy. Additional perks include a double-car garage with side-door access and a prime location in a quiet, established neighbourhood. This is a home where every detail has been thoughtfully considered, stylish, functional, and move-in ready. Come see it for yourself! Updates: Fridge, Stove, Washer & Dryer (‘24), Driveway & Walkway (‘21), Ensuite Bathroom (‘20), Gas Fireplace (‘19), Garage Doors (‘18), Furnace & A/C (’15), Dishwasher (‘15)







