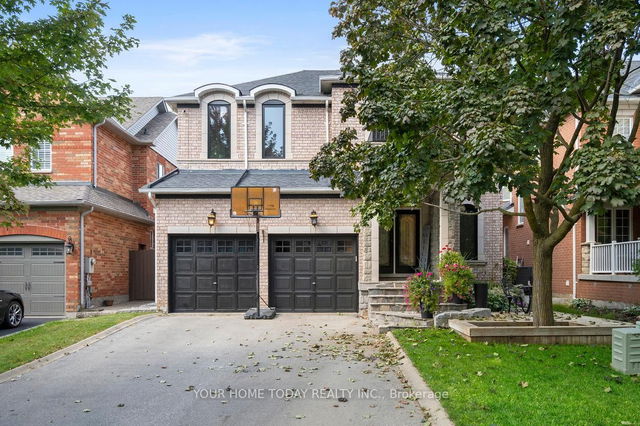Furnished
No
Lot size
6223 sqft
Street frontage
-
Possession
2025-04-01
Price per sqft
$1.34 - $1.57
Hydro included
No
Parking Type
-
Style
2-Storey
See what's nearby
Description
This beautiful home has 4 large bedrooms and 4 bathrooms, offering 3,130 square feet of living space (according to MPAC). When you enter, you'll be greeted by a grand double-door entry that leads into a spacious foyer with high ceilings. The large family room with its tall ceilings creates an open and elegant feel, making it a standout feature. The home is finished with modern touches, including hardwood floors, laminate, and tile throughout-no carpets, so it's easy to clean and maintain. The main floor also has a dedicated office space for work or personal projects, plus a convenient laundry room with direct access to the garage, making it easy to bring in groceries or other items. The property includes a double car garage and a large driveway with space for up to 4 more cars, for a total of 6 cars. Without a sidewalk, the home offers extra privacy and an open, free-flowing feel. The backyard is perfect for entertaining, with a gazebo for gatherings, a Hydro Pool tub for relaxing, and a gas line for the barbecue, making outdoor cooking and entertaining easy. With its spacious layout, high-quality finishes, and great outdoor features, this home is perfect for both daily living and hosting memorable events.
Broker: HOMELIFE/MIRACLE REALTY LTD
MLS®#: W12012579
Property details
Parking:
6
Parking type:
-
Property type:
Detached
Heating type:
Forced Air
Style:
2-Storey
MLS Size:
3000-3500 sqft
Lot front:
52 Ft
Lot depth:
118 Ft
Listed on:
Mar 11, 2025
Show all details
Rooms
| Level | Name | Size | Features |
|---|---|---|---|
Second | Bedroom 2 | 16.8 x 14.0 ft | Hardwood Floor |
Main | Dining Room | 12.6 x 10.9 ft | Hardwood Floor |
Main | Kitchen | 17.1 x 14.4 ft | Tile Floor |
Show all




