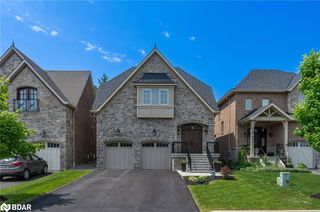Size
-
Lot size
4971 sqft
Street frontage
-
Possession
Flexible
Price per sqft
$471 - $550
Taxes
$6,843.62 (2025)
Parking Type
-
Style
2-Storey
See what's nearby
Description
Luxury Living in a Prime Location! This stunning 4+2 bedroom, 4+1bath family home offers the perfect blend of elegance, functionality, and location. 4900sq ft. From the moment you step through the double-door entry, you'll be impressed by the upgraded light fixtures, pot lights, bathrooms and hardwood floors. The custom-designed large kitchen, a stylish pot filler, gorgeous backsplash, and ample workspace for culinary creations. Step outside to your private backyard. Upstairs, the spacious primary bedroom offers a serene escape with its own private ensuite with Custom Closets with the Luxurious 4 Piece Ensuite Features An Oversized Shower, Free Standing Tub, Separate His And Hers Vanities, while the additional two bedrooms enjoy the convenience of shared semi-ensuite bathrooms and the fourth bedroom has ensuite bathroom, perfect for family or guests. The professionally finished basement provides an Entertainment area, Gym, Bar, ample storage rooms Generous Ceiling Heights. Located in a highly sought-after Georgetown neighborhood, this home is walking distance to top-rated schools, scenic walk
Broker: RE/MAX PRESIDENT REALTY
MLS®#: W12248176
Property details
Parking:
4
Parking type:
-
Property type:
Detached
Heating type:
Forced Air
Style:
2-Storey
MLS Size:
3000-3500 sqft
Lot front:
55 Ft
Lot depth:
90 Ft
Listed on:
Jun 26, 2025
Show all details
Rooms
| Level | Name | Size | Features |
|---|---|---|---|
Second | Bedroom 4 | 11.3 x 11.2 ft | |
Main | Dining Room | 16.2 x 9.0 ft | |
Flat | Recreation | 30.8 x 23.9 ft |
Show all
Instant estimate:
orto view instant estimate
$89,858
lower than listed pricei
High
$1,615,887
Mid
$1,560,042
Low
$1,478,209
Have a home? See what it's worth with an instant estimate
Use our AI-assisted tool to get an instant estimate of your home's value, up-to-date neighbourhood sales data, and tips on how to sell for more.







