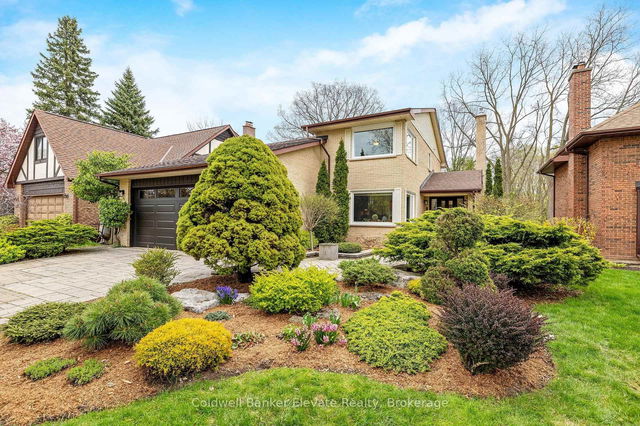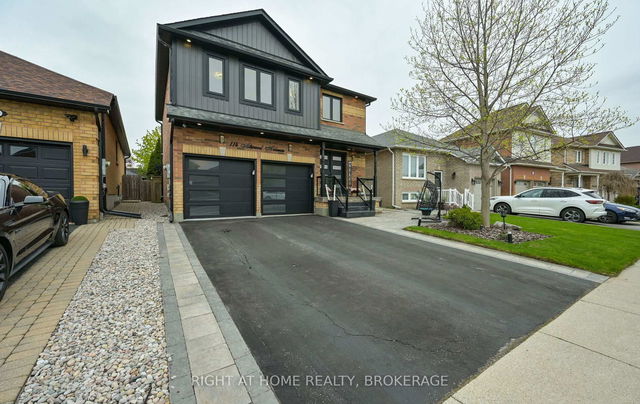Size
-
Lot size
9498 sqft
Street frontage
-
Possession
Flexible
Price per sqft
$764 - $1,019
Taxes
$7,202.39 (2024)
Parking Type
-
Style
2-Storey
See what's nearby
Description
Discover an unparalleled blend of tranquility & convenience in this rare offering on one of Downtown Georgetown's most desirable streets. Nestled on a quiet cul-de-sac & backing onto a mature forest in the highly sought-after Park Area, this beautifully maintained home boasts over 2,800 sf of finished living space- designed for comfortable family living & elegant entertaining. The 172 ft deep lot is beautifully landscaped with flagstone paths winding through picturesque entertaining areas, framed by a stunning forest. Step inside to find a bright and inviting main floor with large windows that flood the space with natural light. The spacious living room flows into a formal dining room, leading to a light-filled sunroom, with natural wood ceiling, skylights, & a garden walkout. The light, bright, updated kitchen with expansive quartz countertops & breakfast area leading into a cozy family room with a wood-burning fireplace framed by natural stone- are all perfect for relaxing & enjoying the forest views. Upstairs, the expansive primary bedroom includes a full ensuite & a versatile bonus room with wall- to-wall closets. Two additional large bedrooms feature double closets & garden views. The lower-level features a massive 4th bedroom, rec room, 3-pce bathroom, wall-to-wall closets & a separate entrance. Enjoy a stroll through Historic Downtown and one of the many cafes or restaurants, join a yoga class, visit the library, take in live theatre, or connect with nature through its parks, playgrounds, sports fields & nature trails, all within a 5 min. walk of your home. A highly regarded public and private school are within walking distance. A 20-minute walk to the Georgetown GO Train with service to Toronto, Guelph, & Kitchener- Waterloo, 10-min drive to the Toronto Premium Outlet Mall, 401 & 407.An exceptional opportunity in one of Georgetown's most coveted neighbourhoods! www.39HaroldStreet.com
Broker: Coldwell Banker Elevate Realty
MLS®#: W12137948
Property details
Parking:
4
Parking type:
-
Property type:
Detached
Heating type:
Forced Air
Style:
2-Storey
MLS Size:
1500-2000 sqft
Lot front:
55 Ft
Lot depth:
172 Ft
Listed on:
May 9, 2025
Show all details
Rooms
| Level | Name | Size | Features |
|---|---|---|---|
Main | Family Room | 16.8 x 11.7 ft | |
Lower | Recreation | 16.4 x 18.7 ft | |
Second | Bedroom 3 | 11.9 x 11.4 ft |
Show all
Instant estimate:
orto view instant estimate
$21,683
higher than listed pricei
High
$1,605,156
Mid
$1,549,683
Low
$1,468,393







