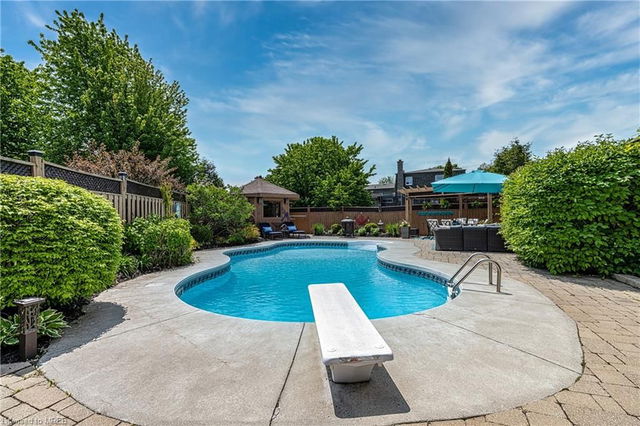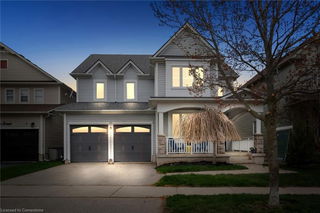38 Dawkins Crescent




About 38 Dawkins Crescent
38 Dawkins Crescent is an Acton detached house which was for sale. It was listed at $1429000 in May 2023 but is no longer available and has been taken off the market (Unavailable).. This detached house has 4+1 beds, 4 bathrooms and is 2900-2900 Squa. 38 Dawkins Crescent resides in the Acton Acton neighbourhood, and nearby areas include Limehouse, Rural Halton Hills, Stewarttown and Glen Williams.
There are quite a few restaurants to choose from around 38 Dawkins Crescent, Halton Hills. Some good places to grab a bite are Spinning Grill and Double Happiness Restaurant. Venture a little further for a meal at Sen Sen Restaurant, Pizza Hut or Pita Pit. If you love coffee, you're not too far from McDonald's located at 374 Queen Street. For those that love cooking, Sobeys is a 4-minute walk. If you're an outdoor lover, detached house residents of 38 Dawkins Crescent, Halton Hills are only an 18 minute walk from Prospect Park, Limehouse Conservation Area and Willow Park Ecology Centre.
Getting around the area will require a vehicle, as there are no nearby transit stops.
© 2025 Information Technology Systems Ontario, Inc.
The information provided herein must only be used by consumers that have a bona fide interest in the purchase, sale, or lease of real estate and may not be used for any commercial purpose or any other purpose. Information deemed reliable but not guaranteed.
- 4 bedroom houses for sale in Acton
- 2 bedroom houses for sale in Acton
- 3 bed houses for sale in Acton
- Townhouses for sale in Acton
- Semi detached houses for sale in Acton
- Detached houses for sale in Acton
- Houses for sale in Acton
- Cheap houses for sale in Acton
- 3 bedroom semi detached houses in Acton
- 4 bedroom semi detached houses in Acton
