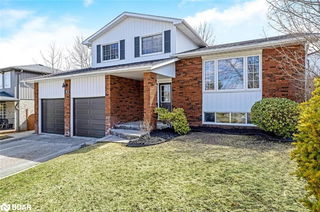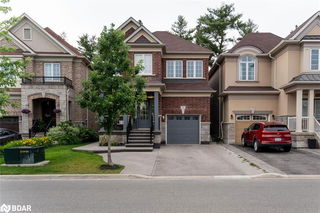Tucked away on a quiet court with no rear neighbours, this meticulously maintained home combines contemporary style with timeless warmth. From the moment you arrive, the wide lot and professionally landscaped yard, complete with an irrigation system, create an inviting first impression. Step inside to a sun-drenched, open-concept layout featuring 3 bedrooms and 3 bathrooms. Hardwood floors, oversized windows, and soaring cathedral ceilings create an airy, light-filled atmosphere that’s both impressive and comfortable. The heart of the home is the beautifully updated kitchen, complete with a sleek quartz waterfall breakfast island, a stylish matching backsplash, perfect for gathering and entertaining. The adjacent breakfast area overlooks the tranquil, fully fenced backyard with lush greenspace and a peaceful pond for your own private sanctuary. Cozy up by the gas fireplace in the family room while enjoying serene views of the rear yard. The main floor also includes a convenient laundry/mudroom with garage access, and an expansive double driveway with space for four vehicles and no sidewalk. Upstairs, the open loft-style hallway overlooks the formal living and dining areas below. The primary suite features a walk-in closet and a 4-piece ensuite with quartz counters, while two additional generous bedrooms and another stylish full bath complete the upper level. The bright, unspoiled lower level offers incredible potential with above-grade windows, a bathroom rough-in, and a cold cellar, perfect for creating a custom rec room, home office, gym, or guest space. Situated in one of Georgetown’s most sought-after neighbourhoods, you’re just a short stroll from the GO Station, Superstore, restaurants, charming Glen Williams, schools, parks, and scenic trails along the Credit River and Bruce Trail. With its neutral décor, modern finishes, and clear pride of ownership, this move-in ready home is a true gem and one you won’t want to miss!







