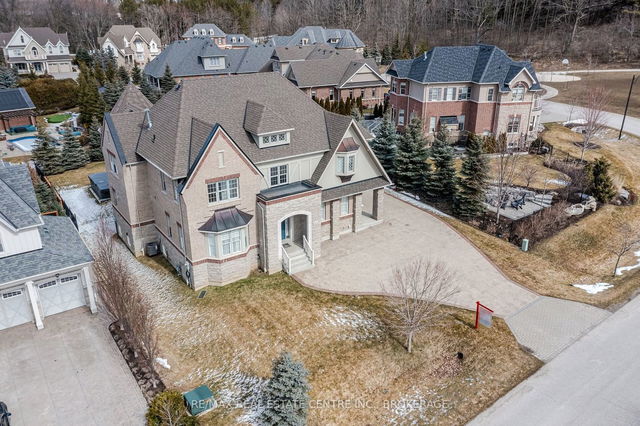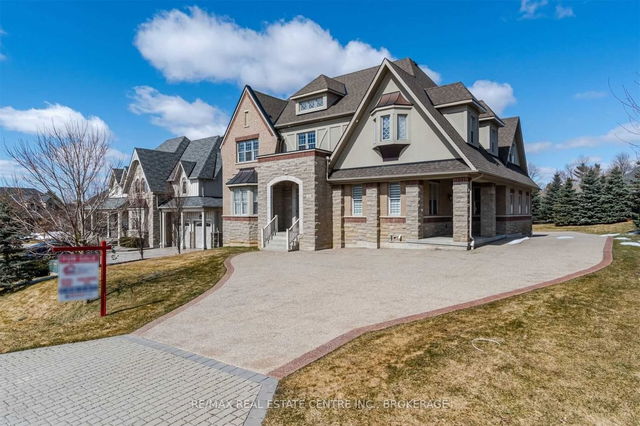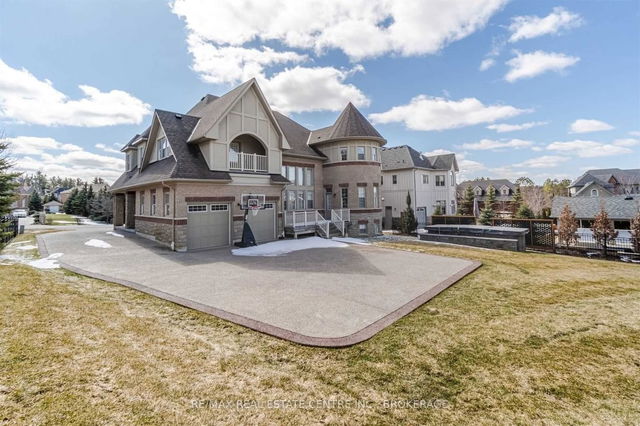3 Ainley Trail




About 3 Ainley Trail
3 Ainley Tr is a Halton Hills detached house which was for sale right off Confederation and Main and Barraclough. It was listed at $2749000 in April 2023 but is no longer available and has been taken off the market (Terminated) on 12th of June 2023.. This detached house has 4+1 beds, 5 bathrooms and is 3500-5000 sqft. Situated in Halton Hills's Glen Williams neighbourhood, Georgetown, Stewarttown, Rural Halton Hills and Limehouse are nearby neighbourhoods.
Some good places to grab a bite are The Glen Tavern and K-Bop. Venture a little further for a meal at one of Glen Williams neighbourhood's restaurants. If you love coffee, you're not too far from Tim Hortons located at 11 Mountainview Rd. N.. Nearby grocery options: McMaster's Meat & Deli is a 23-minute walk. As for close-by schools, Inkwell Montessori Pre-School and Upper Canada College Norval are a 4-minute walk from 3 Ainley Trail, Halton Hills.
Getting around the area will require a vehicle, as there are no nearby transit stops.
- 4 bedroom houses for sale in Glen Williams
- 2 bedroom houses for sale in Glen Williams
- 3 bed houses for sale in Glen Williams
- Townhouses for sale in Glen Williams
- Semi detached houses for sale in Glen Williams
- Detached houses for sale in Glen Williams
- Houses for sale in Glen Williams
- Cheap houses for sale in Glen Williams
- 3 bedroom semi detached houses in Glen Williams
- 4 bedroom semi detached houses in Glen Williams


