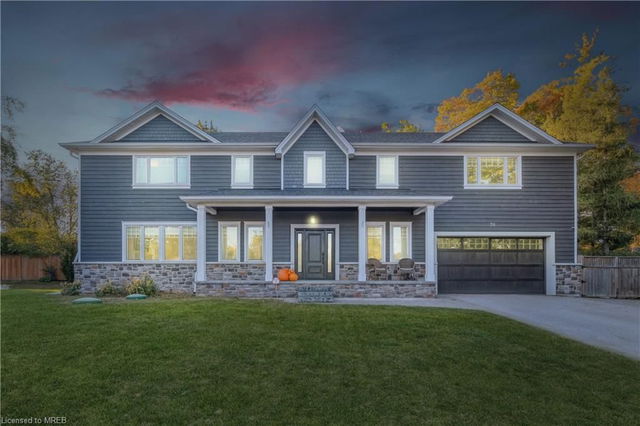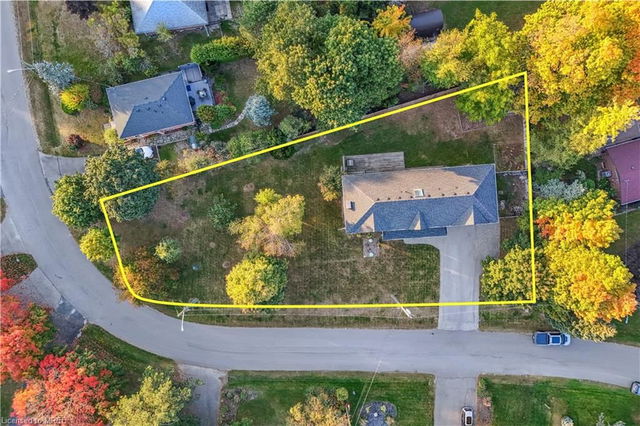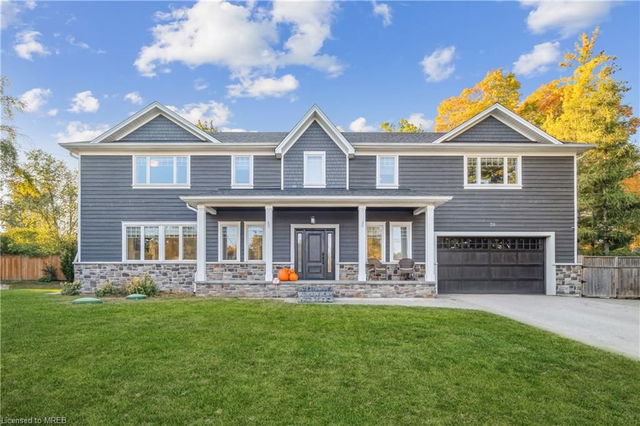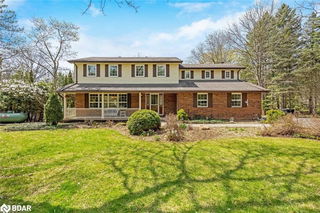28 Glen Crescent Drive




About 28 Glen Crescent Drive
28 Glen Crescent Drive is a Halton Hills detached house which was for sale, near Glen Crescent Dr and Confederation. Asking $2125000, it was listed in October 2023, but is no longer available and has been taken off the market (Unavailable).. This 3020-3020 Squa detached house has 4+1 beds and 4 bathrooms. 28 Glen Crescent Drive, Halton Hills is situated in Glen Williams, with nearby neighbourhoods in Georgetown, Stewarttown, Rural Halton Hills and Limehouse.
For grabbing your groceries, Glen Oven Cafe is a 3-minute walk. Interested in the arts? Look no further than Williams Mill Art Gallery. If you're an outdoor lover, detached house residents of 28 Glen Crescent Dr, Halton Hills are a 6-minute walk from Park.
Getting around the area will require a vehicle, as there are no nearby transit stops.
© 2025 Information Technology Systems Ontario, Inc.
The information provided herein must only be used by consumers that have a bona fide interest in the purchase, sale, or lease of real estate and may not be used for any commercial purpose or any other purpose. Information deemed reliable but not guaranteed.
- 4 bedroom houses for sale in Glen Williams
- 2 bedroom houses for sale in Glen Williams
- 3 bed houses for sale in Glen Williams
- Townhouses for sale in Glen Williams
- Semi detached houses for sale in Glen Williams
- Detached houses for sale in Glen Williams
- Houses for sale in Glen Williams
- Cheap houses for sale in Glen Williams
- 3 bedroom semi detached houses in Glen Williams
- 4 bedroom semi detached houses in Glen Williams


