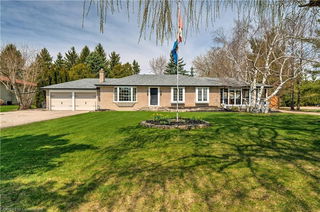Size
-
Lot size
4853 sqft
Street frontage
-
Possession
TBA
Price per sqft
-
Taxes
$7,455 (2024)
Parking Type
-
Style
2-Storey
See what's nearby
Description
This stunning two-storey detached home in Halton Hills combines elegance, functionality, and modern upgrades. The main floor boasts hardwood floors throughout, an open-concept living room/office, a sophisticated dining room with a waffle ceiling, family room with gas fireplace and vaulted ceilings, bright kitchen featuring quartz countertops, a large island, stainless steel appliances, butlers pantry and a fabulous walk-in pantry. Upstairs, the spacious primary bedroom includes a walk-in closet and luxurious ensuite with a double vanity and large glass shower. Complemented by three additional bedrooms with ample storage and a main bathroom. The finished basement, perfect for entertaining, includes a large recreation room with home theatre, built-in bar, gym, additional bedroom, and a modern 3-piece bathroom. Outside, enjoy a beautiful heated inground salt water pool, and plenty of room to lounge and entertain. With thoughtful updates and attention to detail throughout, this home is an exceptional opportunity in the desirable neighbourhood of Stewarts Mill.
Broker: ROYAL LEPAGE REAL ESTATE SERVICES LTD.
MLS®#: W11972763
Property details
Parking:
4
Parking type:
-
Property type:
Detached
Heating type:
Forced Air
Style:
2-Storey
MLS Size:
-
Lot front:
43 Ft
Lot depth:
110 Ft
Listed on:
Feb 14, 2025
Show all details
Rooms
| Level | Name | Size | Features |
|---|---|---|---|
Main | Kitchen | 8.1 x 12.7 ft | |
Main | Dining Room | 15.1 x 11.9 ft | |
Second | Bedroom 2 | 11.6 x 9.9 ft |
Show all
Instant estimate:
orto view instant estimate
$46,222
lower than listed pricei
High
$1,608,363
Mid
$1,552,778
Low
$1,471,327
Pool







