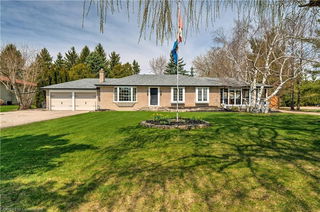It is Stunning! Welcome to a beautifully upgraded and meticulously maintained 5-level backsplit that’s truly one-of-a-kind. This exceptional, carpet-free home has been renovated throughout with care, pride of ownership, and an eye for both function and style. Quiet understated beauty from the curb to spectacular views of the Ravine are yours while you enjoy the expansive multi-level composite deck out back. An open concept main floor with dining and living room area plus a kitchen that will impress, with quartz counters, island, thoughtful cabinetry and contemporary lighting -- a perfect blend of modern design and everyday comfort. Overlooking the main living area, the family room with gas fireplace provides uninterrupted flow for those large gatherings and boasts French doors that open to the spacious deck. The hidden gem, primary suite, is a true retreat boasting an oversized window with gorgeous views, a walk-thru closet and spa like 3-piece ensuite. The upper level offers 3 generously sized bedrooms, all carpet free, and a stylish 5-piece bathroom, complete with heated floors. This home is ideal for multigenerational living, offering flexible space across multiple levels. On the first lower level you’ll find a bright recreation room with pot lights, a 2-piece bathroom, study nook and large laundry area with ample storage and cabinetry. The lowest level adds even more value, featuring an office, a games room and exercise area that walks out to a patio overlooking the ravine - perfect for evolving family needs. Inside and out, this is a rare opportunity to own an executive-style home that combines luxury, flexibility and warm, family-friendly living in a wonderful neighbourhood, within walking distance to schools, shopping and parks. For a full list of updates, see attached features sheet.




