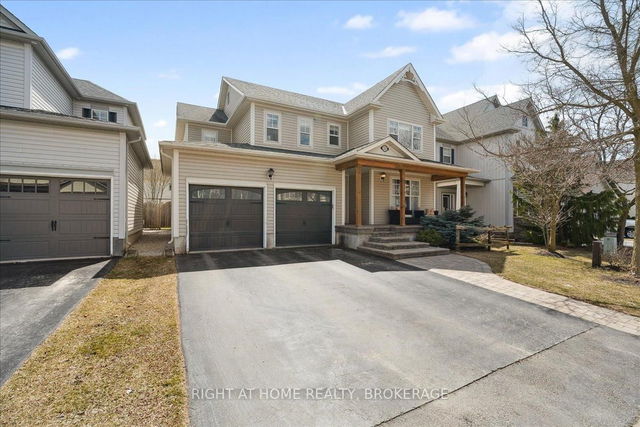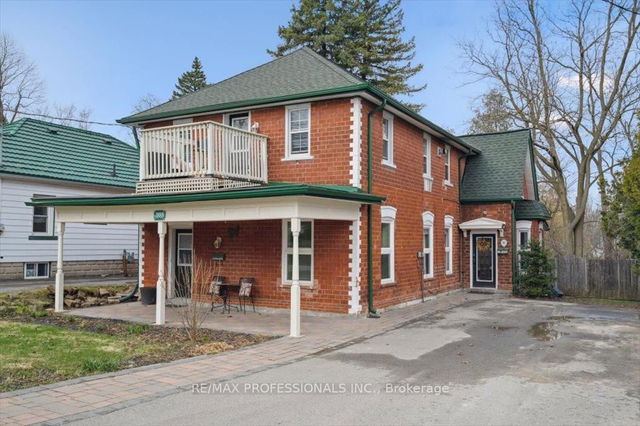Size
-
Lot size
4297 sqft
Street frontage
-
Possession
60-89 days
Price per sqft
$460 - $575
Taxes
$4,700 (2024)
Parking Type
-
Style
2-Storey
See what's nearby
Description
Welcome to 26 Spruce Blvd., located in the charming town of Acton. This remarkable home is ready for its next forever family. As you step through the double front doors, you are greeted by a spacious foyer that offers ample room for everyone to come and go comfortably. Just a few steps in and you're in the living area, where large, bright windows allow sunlight to flood the open space, complemented by high ceilings and gleaming floors. At the heart of the home lies the state-of-the-art, professionally renovated kitchen, thoughtfully designed for both functionality and style. With quartz countertops, stainless steel appliances and custom cabinetry, this space provides plenty of room for your culinary creations and entertaining guests. A large island with bar seating offers a casual dining option, while the adjacent dining area is perfect for hosting dinner parties. The fireplace serves as a focal point, ideal for cozy gatherings on chilly evenings. The comfortable seating arrangements and tasteful decor create an inviting atmosphere for entertaining or relaxing with family. Upstairs, you'll find four generously sized bedrooms. The primary suite is a true haven, featuring a walk-in closet and private ensuite bathroom complete with a soaker tub and separate shower. The additional three bedrooms are spacious, providing ample room for a growing family or extra office space for remote work. .The backyard is a private oasis, boasting a large deck ideal for outdoor dining & entertaining. Conveniently located near schools, parks, and just a short walk to downtown, this home has everything a family could desire.
Broker: COLDWELL BANKER ESCARPMENT REALTY
MLS®#: W12089152
Open House Times
Sunday, Apr 20th
2:00pm - 4:00pm
Property details
Parking:
4
Parking type:
-
Property type:
Detached
Heating type:
Forced Air
Style:
2-Storey
MLS Size:
2000-2500 sqft
Lot front:
40 Ft
Lot depth:
106 Ft
Listed on:
Apr 17, 2025
Show all details
Rooms
| Level | Name | Size | Features |
|---|---|---|---|
Main | Living Room | 19.1 x 10.7 ft | |
Lower | Recreation | 24.4 x 24.6 ft | |
Main | Dining Room | 11.0 x 10.8 ft |
Show all
Instant estimate:
orto view instant estimate
$13,151
lower than listed pricei
High
$1,177,441
Mid
$1,136,749
Low
$1,077,120







