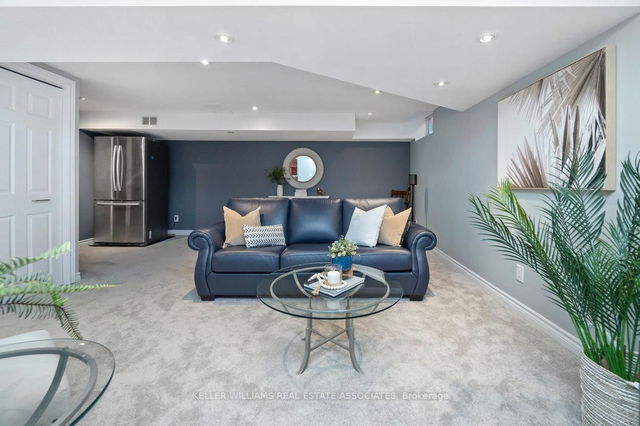Size
-
Lot size
3465 sqft
Street frontage
-
Possession
Other
Price per sqft
$599 - $817
Taxes
$4,179.72 (2024)
Parking Type
-
Style
Backsplit 3
See what's nearby
Description
This fantastic family home is completely finished from top to bottom and is bigger than it looks! Located on a quiet, family-friendly street in Acton, close to shopping, the GO Station, trails, parks and more. The main level features a large living/dining combination with beautiful hardwood floors, a bright living room, an office, a 3-piece bathroom and walk-in access from the garage. The eat-in kitchen, with built-in appliances and a ceramic floor, walks out to a beautifully landscaped, fenced-in yard with a stone patio and natural gas line for a BBQ. Upstairs, the home offers a master bedroom and two other good-sized bedrooms, along with a 4-piece bathroom. The lower level is totally finished with a fourth bedroom, a 3-piece bathroom, a huge rec room with above-grade windows and pot lights and offers even more space for relaxation and entertainment.
Broker: KELLER WILLIAMS REAL ESTATE ASSOCIATES
MLS®#: W12161636
Property details
Parking:
5
Parking type:
-
Property type:
Detached
Heating type:
Forced Air
Style:
Backsplit 3
MLS Size:
1100-1500 sqft
Lot front:
30 Ft
Lot depth:
114 Ft
Listed on:
May 21, 2025
Show all details
Rooms
| Level | Name | Size | Features |
|---|---|---|---|
Main | Living Room | 10.3 x 17.9 ft | |
Main | Dining Room | 9.3 x 8.8 ft |
Instant estimate:
orto view instant estimate
$1,664
higher than listed pricei
High
$932,905
Mid
$900,664
Low
$853,419
Have a home? See what it's worth with an instant estimate
Use our AI-assisted tool to get an instant estimate of your home's value, up-to-date neighbourhood sales data, and tips on how to sell for more.







