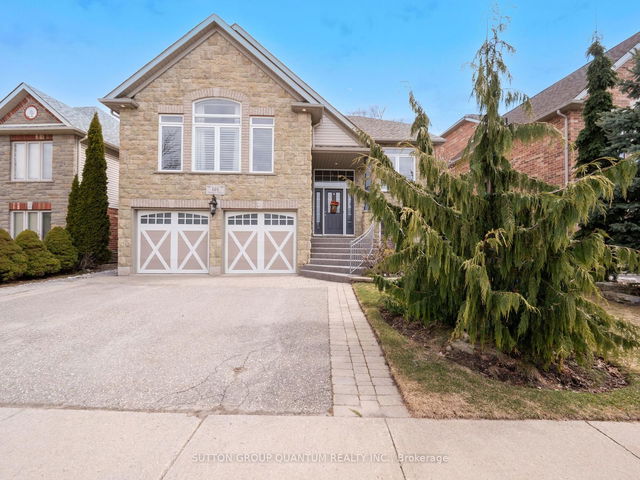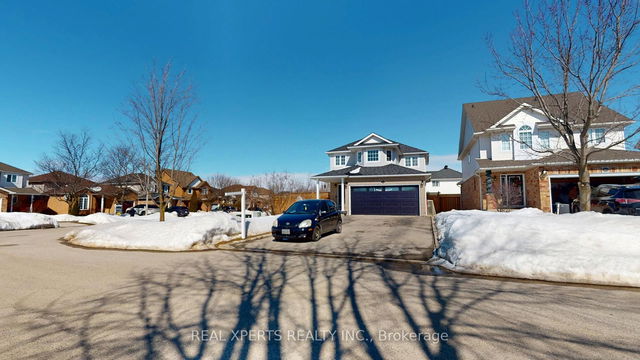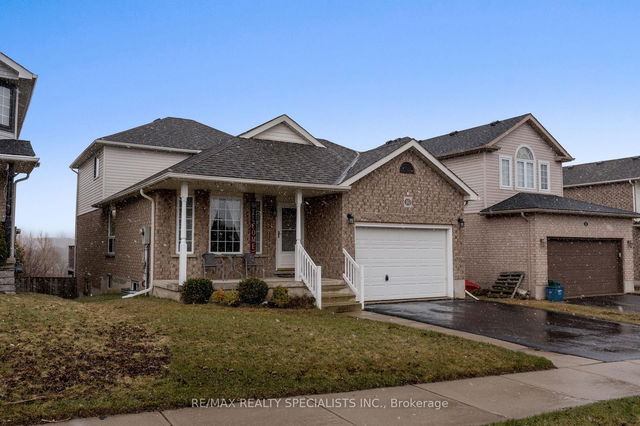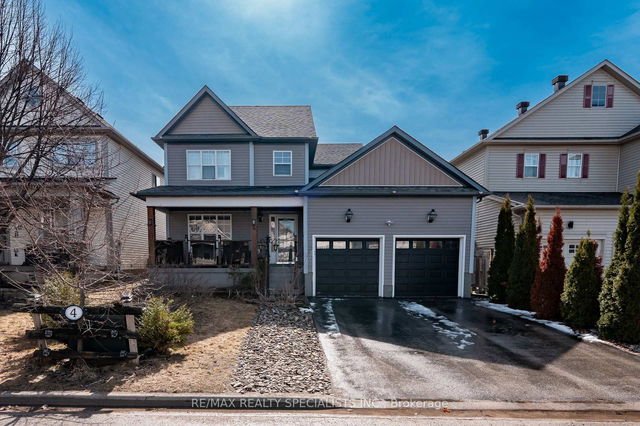Size
-
Lot size
5956 sqft
Street frontage
-
Possession
2025-05-30
Price per sqft
$599 - $799
Taxes
$5,720 (2024)
Parking Type
-
Style
Bungalow-Raised
See what's nearby
Description
Welcome to 161 Tanners Drive in The Desirable Neighbourhood of South Acton. This Amazing 3 + 2 Detached Bungalow-Raised Custom Charleston Built Home Backing onto Greenspace, Providing Stunning Views and Privacy. Gleaming Hardwood Floors Throughout. The Main Floor Features Spacious Living Space With Lots of Natural Light, Separate Dining Area, Great Room with a Cozy Gas Fireplace and Large Modern Open Concept Kitchen with Granite Counter Tops & Leathered Granite Top on Island, Stainless Steel Appliances, Induction Stove, Pot Lights, Breakfast Area with Walk-Out To Large Deck. Step Outside to Your Private Backyard Oasis Complete With A Modern Composite Deck Perfect for Entertaining Family and Friends. Primary Bedroom Features Large Ensuite with Soaker Tub, Separate Shower and Walk In Closet. Large Principle Rooms. Lower Level Features 2 Extra Bedrooms, 3 Piece Bath, Office, Work Room and Large Rec Area With Built In Bar Perfect For Movie Night and Cozy Relaxation. Enjoy The Convenience of a Double Car Garage with Inside Access. This Home is Close to Bruce Trail, Go Train, Shops and More. LIST OF UPDATES: Reconfigured Kitchen Cupboards & Island (Barzotti Kitchens Guelph), Sprinkler System, Stone Steps on Side of House, New Garage Doors & Opener, Replaced Glass in Windows W/ Low E Organ Gas (All Rooms), Replaced Rear Basement Room Window, New AC, New Roof and Sun Tunnel in Bathroom, Wooden Blinds, Crown Moulding and Frames in Hallway, Brand New Doors/Casings & Handles, New Baseboards, New Hardwood Floors, Freshly Painted, New Stone Around Fireplace, New Mantle/Lights, New Washer/Dryer, New Kitchen Appliances, New Furnace, New Carpet in Basement (2024), New Lights/Toilet, Sink/Faucet In Master Ensuite
Broker: SUTTON GROUP QUANTUM REALTY INC.
MLS®#: W12068976
Property details
Parking:
4
Parking type:
-
Property type:
Detached
Heating type:
Forced Air
Style:
Bungalow-Raised
MLS Size:
1500-2000 sqft
Lot front:
51 Ft
Lot depth:
114 Ft
Listed on:
Apr 8, 2025
Show all details
Rooms
| Level | Name | Size | Features |
|---|---|---|---|
Ground | Bedroom 5 | 12.6 x 9.8 ft | |
Main | Dining Room | 12.1 x 11.9 ft | |
Ground | Bedroom 4 | 12.5 x 9.6 ft |
Show all
Instant estimate:
orto view instant estimate
$24,567
higher than listed pricei
High
$1,267,159
Mid
$1,223,367
Low
$1,159,195







