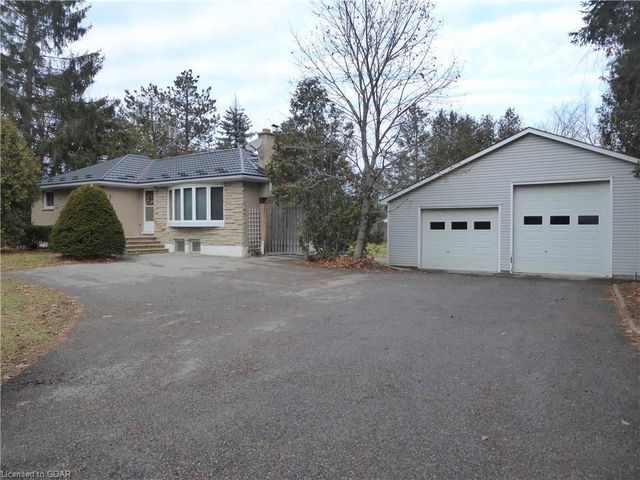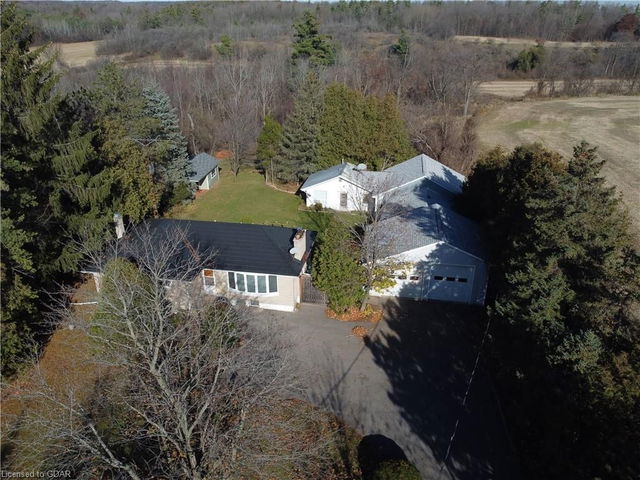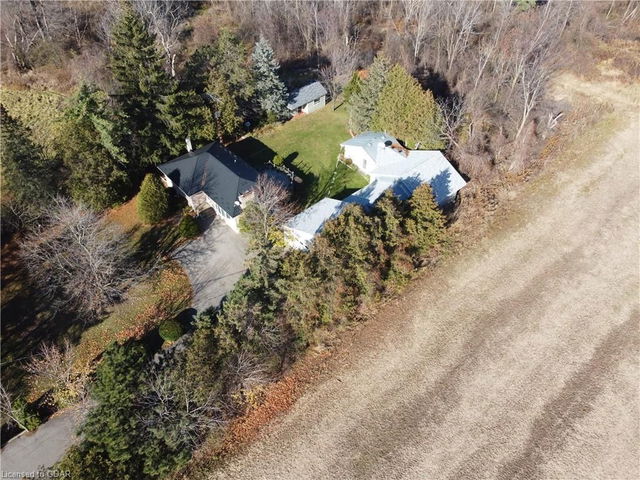Address not available




About Address not available
13181 Highway 7 is a Georgetown detached house which was for sale right off North of 22nd SDRD South Silvercreek. Asking $1449000, it was listed in November 2023, but is no longer available and has been taken off the market (Expired).. This 22476 Squa detached house has 3 beds and 2 bathrooms. Situated in Georgetown's Rural Halton Hills neighbourhood, Limehouse, Glen Williams, Stewarttown and Georgetown are nearby neighbourhoods.
13181 ON-7, Halton Hills is a 6-minute drive from McDonald's for that morning caffeine fix. Nearby grocery options: Real Canadian Superstore is a 6-minute drive.
Getting around the area will require a vehicle, as there are no nearby transit stops.
© 2025 Information Technology Systems Ontario, Inc.
The information provided herein must only be used by consumers that have a bona fide interest in the purchase, sale, or lease of real estate and may not be used for any commercial purpose or any other purpose. Information deemed reliable but not guaranteed.
- 4 bedroom houses for sale in Rural Halton Hills
- 2 bedroom houses for sale in Rural Halton Hills
- 3 bed houses for sale in Rural Halton Hills
- Townhouses for sale in Rural Halton Hills
- Semi detached houses for sale in Rural Halton Hills
- Detached houses for sale in Rural Halton Hills
- Houses for sale in Rural Halton Hills
- Cheap houses for sale in Rural Halton Hills
- 3 bedroom semi detached houses in Rural Halton Hills
- 4 bedroom semi detached houses in Rural Halton Hills
