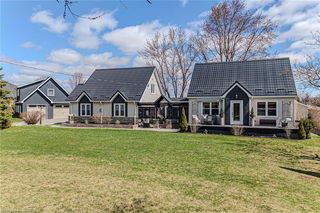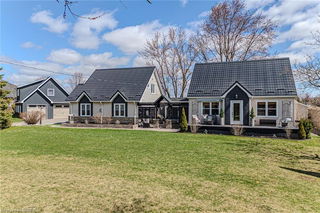Size
-
Lot size
21300 sqft
Street frontage
-
Possession
Flexible
Price per sqft
$714 - $833
Taxes
$7,408.47 (2025)
Parking Type
-
Style
1 1/2 Storey
See what's nearby
Description
Multi-Residence Estate in Glen Williams. This property is located in the Hamlet of Glen Williams, combining architectural design and countryside living. The estate includes multiple residences with over $750,000 in upgrades and landscaped grounds within walking distance of downtown Georgetown. Residence One features heritage charm with modern comfort including a high-efficiency furnace and central air conditioning, gas water heater, two full bathrooms, natural gas fireplace, modern kitchen, new appliances, gas stove, quartz countertops, custom cabinetry, and engineered hardwood floors. Residence Two exhibits contemporary elegance in a newly constructed 1,200 sq. ft. building with an open-concept layout, loft-style master suite with acorn stairlift, walk-in closet and laundry, in-floor heating, heat pump system, one full bath with curb-less access shower, plus main floor powder room, modern kitchen, quartz countertops, premium fixtures, and pot lights. Residence Three offers a cozy loft apartment accessible via a separate entrance, featuring one bedroom, one bathroom, engineered hardwood floors, barn door, hidden storage behind a bookcase, and a heat pump system. The entertainment building/recreational retreat provides a versatile 500 sq. ft. multipurpose space equipped with a woodstove, pool table, attached workshop, and natural gas furnace. Property amenities include an oversized two-car garage, a 5-year-old septic system and town water access, a Canadian-made Hy-Grade steel roof with a 50-year no-leak warranty, two storage sheds, and stock tank pool and ponds. The estate offers options for multi-generational living and/or investment. **INTERBOARD LISTING: BRANTFORD REGIONAL REAL ESTATE ASSOCIATION**
Broker: RE/MAX TWIN CITY REALTY INC.
MLS®#: W12109716
Property details
Parking:
12
Parking type:
-
Property type:
Detached
Heating type:
Forced Air
Style:
1 1/2 Storey
MLS Size:
3000-3500 sqft
Lot front:
142 Ft
Lot depth:
150 Ft
Listed on:
Apr 29, 2025
Show all details
Rooms
| Level | Name | Size | Features |
|---|---|---|---|
Main | Foyer | 8.7 x 8.2 ft | |
Main | Den | 18.3 x 11.7 ft | |
Main | Bathroom | 7.1 x 2.9 ft |
Instant estimate:
orto view instant estimate
$151,452
lower than listed pricei
High
$2,431,582
Mid
$2,347,548
Low
$2,224,406







