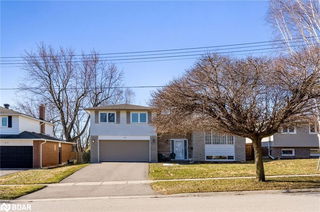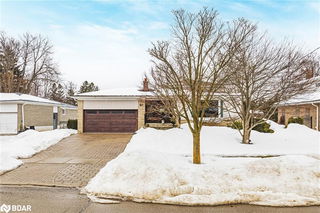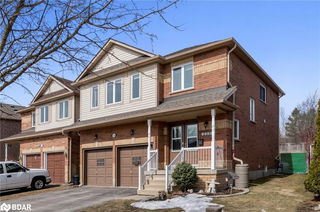113 Irwin Crescent




About 113 Irwin Crescent
113 Irwin Crescent is a Georgetown detached house which was for sale. It was listed at $1165000 in October 2024 but is no longer available and has been taken off the market (Sold) on 20th of February 2025.. This 1686 sqft detached house has 4 beds and 2 bathrooms. 113 Irwin Crescent resides in the Georgetown Georgetown neighbourhood, and nearby areas include Stewarttown, Rural Halton Hills, Glen Williams and Northwest Brampton.
For grabbing your groceries, Walmart Supercentre is a 10-minute walk.
If you are looking for transit, don't fear, there is a Bus Stop (Guelph St. / Sinclair Ave.) a 10-minute walk.
© 2025 Information Technology Systems Ontario, Inc.
The information provided herein must only be used by consumers that have a bona fide interest in the purchase, sale, or lease of real estate and may not be used for any commercial purpose or any other purpose. Information deemed reliable but not guaranteed.
- 4 bedroom houses for sale in Georgetown
- 2 bedroom houses for sale in Georgetown
- 3 bed houses for sale in Georgetown
- Townhouses for sale in Georgetown
- Semi detached houses for sale in Georgetown
- Detached houses for sale in Georgetown
- Houses for sale in Georgetown
- Cheap houses for sale in Georgetown
- 3 bedroom semi detached houses in Georgetown
- 4 bedroom semi detached houses in Georgetown



