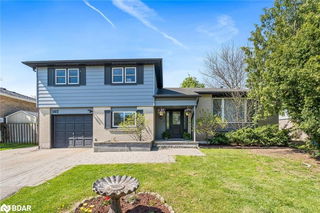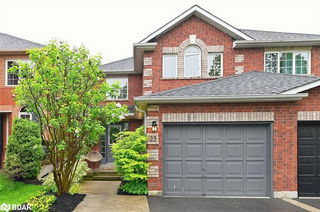Welcome to your family’s next chapter where comfort, style, and practical living come together in perfect harmony. Nestled in a sought-after neighbourhood, this lovingly maintained home offers warmth, space, and flexibility for every stage of life. The double heated garage is a true year-round bonus, whether you're escaping winter mornings, storing gear, or finally setting up that dream workshop. Inside, the main floor features a bright, updated kitchen with direct access to the backyard, perfect for seamless indoor-outdoor living. The cozy family room is anchored by rich hardwood flooring, while the convenience of main-floor laundry adds to your everyday ease. Upstairs, you’ll find hardwood throughout three generously sized bedrooms, including a spacious primary suite complete with its own private ensuite, your personal place to unwind. A versatile bonus space on this level is ideal for a home office, reading nook, or kids’ play area. The fully finished basement adds even more living space, featuring a large rec room and a full bathroom, perfect for movie nights, weekend gatherings, or hosting overnight guests. Step outside to your own backyard retreat. Soak in the hot tub while overlooking a pool-sized yard bursting with potential. A powered 12x16 shed/workshop rounds out the outdoor space, ready to handle everything from hobbies to storage. All of this just a short stroll from local schools, parks, and the charming shops and cafés of Main Street. This is more than a home, it’s a lifestyle built for connection, comfort, and room to grow.





