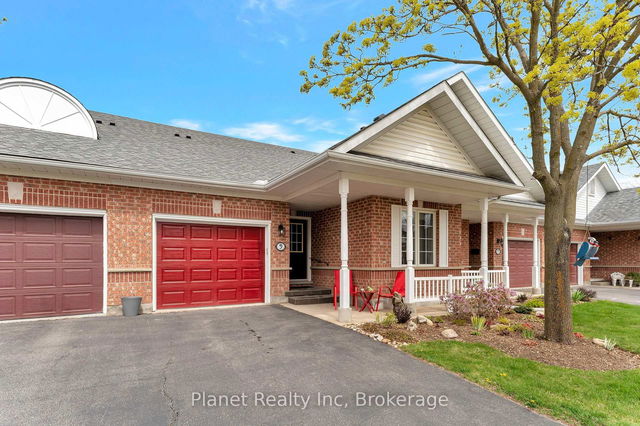Size
-
Lot size
-
Street frontage
-
Possession
2025-05-05
Price per sqft
$500 - $682
Taxes
$3,829.28 (2025)
Parking Type
-
Style
Bungalow
See what's nearby
Description
Welcome to 9 Village Crossing West, an impeccably maintained 2-bedroom, 3-bathroom townhome located in the vibrant and friendly Village by the Arboretum. With 1,306 square feet of thoughtfully designed living space plus a finished basement, this home offers comfort, functionality, and style from top to bottom. The main floor features an open-concept layout that flows seamlessly from the kitchen to the dining and living rooms, ideal for both everyday life and entertaining. Natural light pours in, highlighting the many upgrades found throughout the home. The spacious primary suite includes its own ensuite bath, and the finished basement provides extra living space perfect for guests, hobbies, or relaxing. Best of all, you're located right across the street from the Village Centre-a 42,000 square foot hub of amenities, including a fitness centre, indoor pool, library, hobby rooms, and vibrant social spaces. This is more than a home-it's a lifestyle in one of Guelph's most desirable adult-living communities.
Broker: Planet Realty Inc
MLS®#: X12128188
Property details
Parking:
2
Parking type:
-
Property type:
Att/Row/Twnhouse
Heating type:
Forced Air
Style:
Bungalow
MLS Size:
1100-1500 sqft
Lot front:
27 Ft
Listed on:
May 6, 2025
Show all details
Rooms
| Level | Name | Size | Features |
|---|---|---|---|
Main | Kitchen | 11.8 x 11.0 ft | |
Main | Living Room | 20.8 x 14.7 ft |
Instant estimate:
orto view instant estimate
$2,295
lower than listed pricei
High
$788,616
Mid
$747,605
Low
$732,653
Have a home? See what it's worth with an instant estimate
Use our AI-assisted tool to get an instant estimate of your home's value, up-to-date neighbourhood sales data, and tips on how to sell for more.







