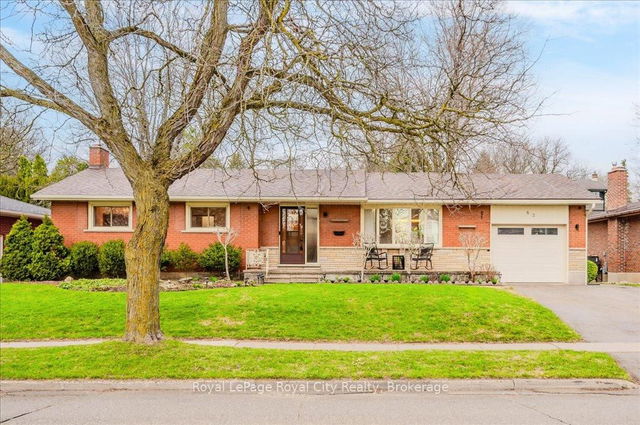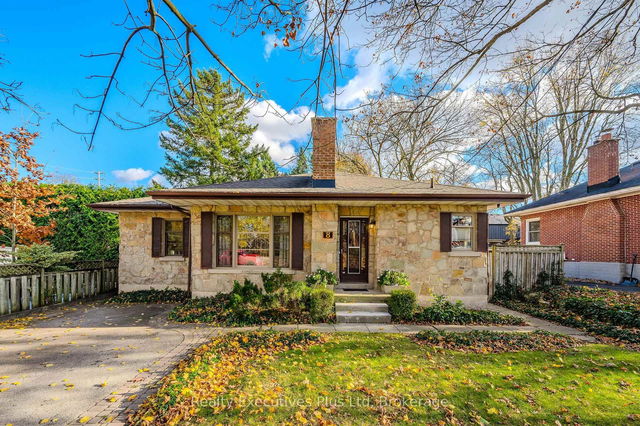Size
-
Lot size
8256 sqft
Street frontage
-
Possession
2025-07-28
Price per sqft
$717 - $977
Taxes
$6,030.76 (2024)
Parking Type
-
Style
Bungalow
See what's nearby
Description
This charming and well-maintained 1,440 sq ft bungalow is perfectly located in one of Guelph's highly sought-after neighbourhoods, just minutes from fantastic schools and all major amenities. With a smart layout and separate living spaces, this home presents an incredible opportunity for multi-generational living or income-generating potential. The main level features a bright, open-concept living and dining room filled with natural light- perfect for family gatherings and everyday living. The kitchen is equipped with new appliances, ample cabinetry, and plenty of counter space for effortless meal prep. Three spacious bedrooms and a 4 piece bathroom complete the main floor, offering a comfortable and functional family layout. Designed with flexibility in mind, this home features two separate access points to the basement (including walk-up access to the heated garage), creating ideal conditions for an in-law suite or potential conversion to a secondary unit. The fully finished lower level includes a sprawling recreation room with a bar and cozy gas fireplace, an eat-in kitchen, a 4th bedroom, an updated 3 piece bathroom with heated flooring, and a laundry room. Step outside to enjoy a newer ~33 x 20 deck, perfect for hosting summer BBQs or relaxing with friends, all overlooking a great-sized backyard with plenty of room to enjoy the outdoors. Whether you are a first-time home buyer looking to plant roots in a fantastic neighbourhood or an investor seeking an income opportunity, this versatile bungalow is a rare find in a prime location.
Broker: Royal LePage Royal City Realty
MLS®#: X12094091
Property details
Parking:
2
Parking type:
-
Property type:
Detached
Heating type:
Forced Air
Style:
Bungalow
MLS Size:
1100-1500 sqft
Lot front:
77 Ft
Lot depth:
107 Ft
Listed on:
Apr 21, 2025
Show all details
Rooms
| Level | Name | Size | Features |
|---|---|---|---|
Main | Bedroom 3 | 11.5 x 9.9 ft | |
Basement | Bedroom 4 | 11.4 x 18.3 ft | |
Basement | Bathroom | 0.0 x 0.0 ft |
Show all
Instant estimate:
orto view instant estimate
$1,383
lower than listed pricei
High
$1,115,435
Mid
$1,073,617
Low
$1,006,211







