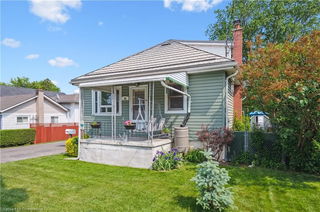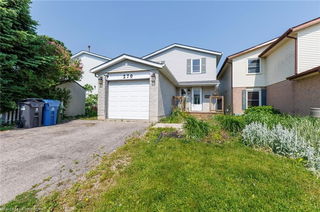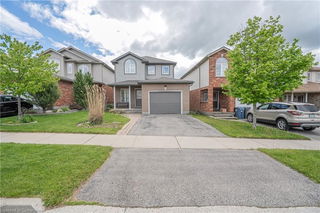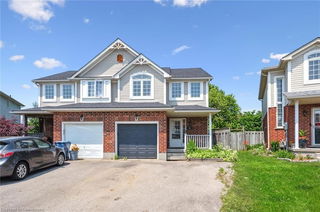83 Balmoral Drive




About 83 Balmoral Drive
83 Balmoral Drive is a Guelph detached house which was for sale. Asking $769900, it was listed in April 2025, but is no longer available and has been taken off the market (Sold Conditional) on 8th of May 2025.. This 1358 sqft detached house has 3 beds and 2 bathrooms.
For groceries or a pharmacy you'll likely need to hop into your car as there is not much near this detached house.
For those residents of 83 Balmoral Dr, Guelph without a car, you can get around quite easily. The closest transit stop is a Bus Stop (Windsor / Kingsley Southbound) and is a short distance away connecting you to Guelph's public transit service. It also has route Delhi nearby.
© 2025 Information Technology Systems Ontario, Inc.
The information provided herein must only be used by consumers that have a bona fide interest in the purchase, sale, or lease of real estate and may not be used for any commercial purpose or any other purpose. Information deemed reliable but not guaranteed.
- 4 bedroom houses for sale in Guelph
- 2 bedroom houses for sale in Guelph
- 3 bed houses for sale in Guelph
- Townhouses for sale in Guelph
- Semi detached houses for sale in Guelph
- Detached houses for sale in Guelph
- Houses for sale in Guelph
- Cheap houses for sale in Guelph
- 3 bedroom semi detached houses in Guelph
- 4 bedroom semi detached houses in Guelph
- There are no active MLS listings right now. Please check back soon!



