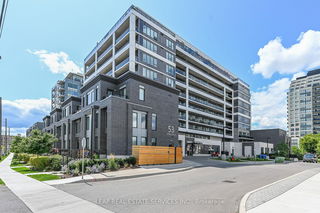Maintenance fees
$417.81
Locker
None
Exposure
N
Possession
Immediate
Price per sqft
$663 - $757
Taxes
$3,801.74 (2025)
Outdoor space
Balcony, Patio
Age of building
0-5 years old
See what's nearby
Description
Discover an exceptional living experience at The Copper Club, Unit 210 of the sought-after Metalworks Community within easy walking distance to vibrant Downtown Guelph. This exquisite second-floor gem boasts soaring ceilings that make the space feel significantly larger than its square footage suggests, creating an immediate sense of openness and luxury. Enjoy a private, secluded patio, perfect for your morning coffee or evening relaxation Inside, find a thoughtfully designed layout featuring 1 bedroom, a versatile den (ideal for a home office, media room, or even a reading/knitting nook), and a beautifully appointed 4-piece bathroom. The convenience of in-suite laundry adds to the effortless urban lifestyle. This unit also includes one underground parking space, ensuring secure and easy access. What truly sets this condo apart is its direct, same-floor access to an impressive array of "Copper Club" amenities. Step out your door to unwind in the quiet library, entertain in the exclusive Speakeasy, enjoy outdoor gatherings at the BBQ stations, challenge friends on the bocce court, or gather around the inviting firebowl. Beyond these offerings, residents of The Metalworks enjoy access to a comprehensive suite of building amenities, including a fitness centre (gym), a dedicated co-working space for productivity, a spacious party room for larger gatherings, and a convenient dog spa and guest suite. Additional perks include secure underground bicycle racks and ample underground visitor parking (some with EV Chargers), ensuring comfort and convenience for both residents and their guests. Experience luxury living with a community focus, all within walking distance of Guelph's vibrant downtown core.
Broker: Royal LePage Royal City Realty
MLS®#: X12180680
Property details
Neighbourhood:
Parking:
Yes
Parking type:
Underground
Property type:
Condo Apt
Heating type:
Forced Air
Style:
Apartment
Ensuite laundry:
Yes
MLS Size:
700-799 sqft
Listed on:
May 29, 2025
Show all details
Rooms
| Name | Size | Features |
|---|---|---|
Living Room | 10.5 x 15.6 ft | |
Den | 8.8 x 6.7 ft | |
Kitchen | 11.6 x 15.9 ft |
Show all
Instant estimate:
orto view instant estimate
$12,404
higher than listed pricei
High
$565,720
Mid
$542,304
Low
$525,261
Have a home? See what it's worth with an instant estimate
Use our AI-assisted tool to get an instant estimate of your home's value, up-to-date neighbourhood sales data, and tips on how to sell for more.
Included in Maintenance Fees
Heat
Water







