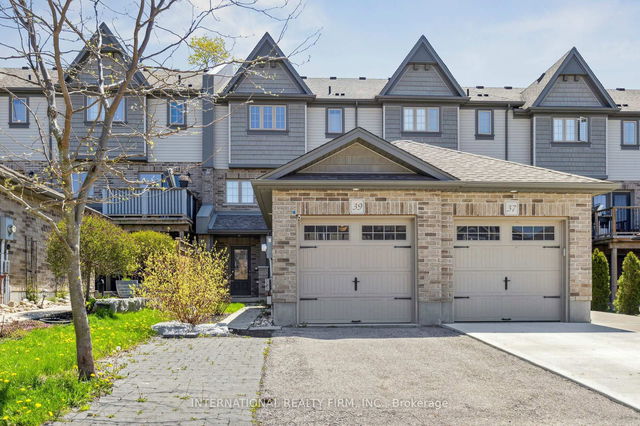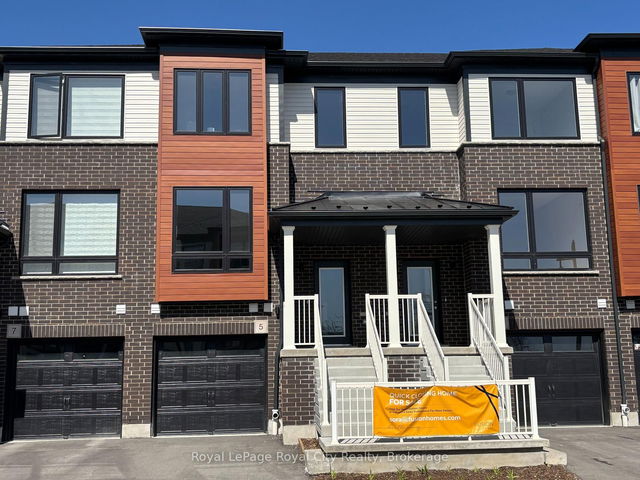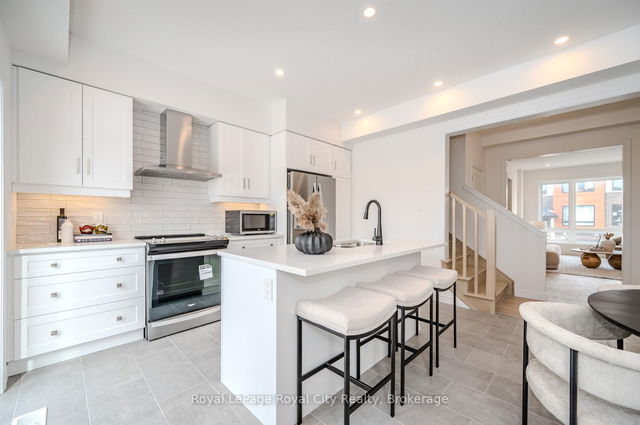Size
-
Lot size
2762 sqft
Street frontage
-
Possession
60-89 days
Price per sqft
$400 - $533
Taxes
$4,724 (2025)
Parking Type
-
Style
2-Storey
See what's nearby
Description
Fall in love with this beautifully maintained freehold townhouse, ideally located just minutes from the breathtaking Guelph Lake Conservation Area. Built in 2016 by award-winning Fusion Homes, this 3-bedroom, 3-bathroom gem offers a rare blend of modern elegance, smart upgrades, and unbeatable convenience. Step inside to a bright and airy open-concept main floor, featuring rich hardwood flooring, stylish pot lights, and a seamless flow between the kitchen, dining, and living areas perfect for hosting family and friends. The upgraded kitchen shines with sleek stainless steel appliances, a functional breezeway to the laundry room, and direct access to the garage for everyday ease. Upstairs, unwind in your luxurious primary retreat with a sun-drenched solarium-style nook perfect for morning coffee or a cozy reading corner. Enjoy a spacious walk-in closet and a spa-like 5-piece ensuite complete with double sinks and quartz countertops. Located in a sought-after neighborhood, you're just steps from parks, trails, top-rated schools, splash pads, and all the shopping, dining, and amenities you need.
Broker: EXP REALTY
MLS®#: X12096794
Property details
Parking:
3
Parking type:
-
Property type:
Att/Row/Twnhouse
Heating type:
Forced Air
Style:
2-Storey
MLS Size:
1500-2000 sqft
Lot front:
20 Ft
Lot depth:
132 Ft
Listed on:
Apr 22, 2025
Show all details
Rooms
| Level | Name | Size | Features |
|---|---|---|---|
Upper | Primary Bedroom | 12.0 x 10.3 ft | |
Main | Powder Room | 6.4 x 5.0 ft | |
Upper | Solarium | 7.1 x 7.4 ft |
Show all
Instant estimate:
orto view instant estimate
$1,082
lower than listed pricei
High
$841,690
Mid
$797,918
Low
$781,960
Have a home? See what it's worth with an instant estimate
Use our AI-assisted tool to get an instant estimate of your home's value, up-to-date neighbourhood sales data, and tips on how to sell for more.







