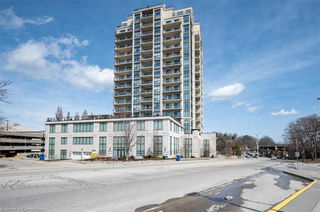Maintenance fees
$771.60
Locker
-
Exposure
E
Possession
2025-05-01
Price per sqft
$578 - $661
Taxes
$5,661 (2024)
Outdoor space
Balcony, Patio
Age of building
-
See what's nearby
Description
Introducing a brand-new, luxurious two-bedroom + den condo in the Edgewater Community, located at the forks of the Speed and Eramosa rivers in beautiful Downtown Guelph. Inside this beautiful corner unit, you'll find a spacious living space with sliding doors that open onto a private 11th-floor balcony, providing a beautiful view. This corner unit gets tons of morning sun, so you can enjoy a coffee over looking the river and park. The kitchen is well-appointed with a large pantry, modern finishes, white wood cabinetry, backsplash, breakfast bar, granite countertops, and stainless steel appliances. The two bedrooms include a large primary bedroom with a closet and ensuite bathroom, as well as a generous second bedroom with a sliding door closet. The two bathrooms consist of a 4-pc main bathroom with a vanity and a 3-piece primary bedroom ensuite with a vanity and glass-encased shower. This prime location offers a picturesque setting, surrounded by downtown amenities such as river walks, trails, shopping, breweries, distilleries, restaurants, and vibrant nightlife. The unit comes with a range of enticing features, including a private fitness room equipped with treadmills, stationary bikes, and free weights, as well as a golf simulator room. Common areas on the main floor feature a lounge with billiards and an outdoor terrace, while the 4th floor offers another lounge, library and patio over looking the river. A guest suite is also available for added convenience.
Broker: Coldwell Banker Neumann Real Estate
MLS®#: X11967940
Property details
Neighbourhood:
Parking:
Yes
Parking type:
None
Property type:
Condo Apt
Heating type:
Other
Style:
Apartment
Ensuite laundry:
Yes
MLS Size:
1400-1599 sqft
Listed on:
Feb 11, 2025
Show all details
Gym
Party Room
Visitor Parking
Guest Suites
Media Room
Included in Maintenance Fees
Heat
Parking
Water







