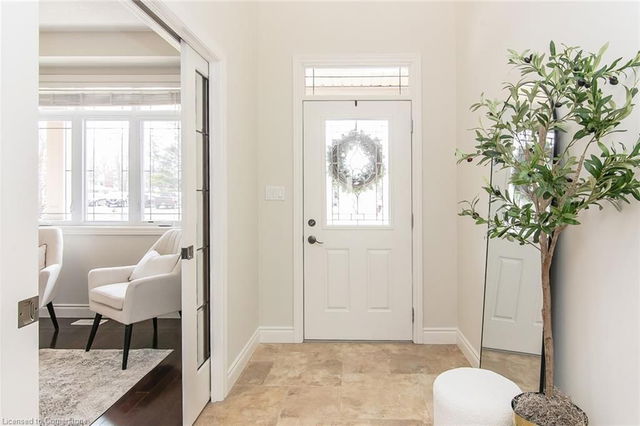| Level | Name | Size | Features |
|---|---|---|---|
Main | Bathroom | Unknown | |
Main | Family Room | 5.00 x 5.21 ft | |
Main | Dining Room | 4.85 x 3.28 ft |
Insufficient data to provide an accurate estimate




| Level | Name | Size | Features |
|---|---|---|---|
Main | Bathroom | Unknown | |
Main | Family Room | 5.00 x 5.21 ft | |
Main | Dining Room | 4.85 x 3.28 ft |
Insufficient data to provide an accurate estimate
Located at 70 Waverley Drive, this Guelph detached house is available for sale. It was listed at $1950000 in April 2025 and has 4+1 beds and 5 bathrooms.
For groceries or a pharmacy you'll likely need to hop into your car as there is not much near this detached house.
For those residents of 70 Waverley Dr, Guelph without a car, you can get around rather easily. The closest transit stop is a Bus Stop (Waverley / Knightswood Westbound) and is only steps away connecting you to Guelph's public transit service. It also has route Delhi nearby.
© 2025 Information Technology Systems Ontario, Inc.
The information provided herein must only be used by consumers that have a bona fide interest in the purchase, sale, or lease of real estate and may not be used for any commercial purpose or any other purpose. Information deemed reliable but not guaranteed.