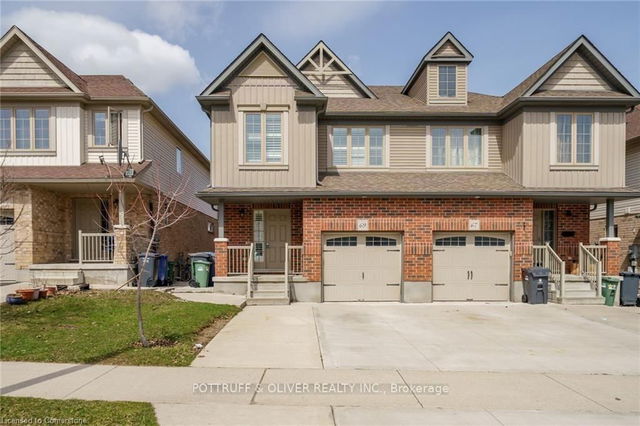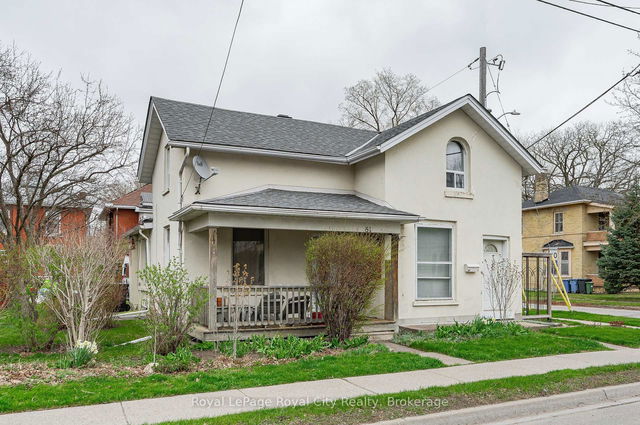Size
-
Lot size
2760 sqft
Street frontage
-
Possession
30-59 days
Price per sqft
$415 - $553
Taxes
$5,100 (2024)
Parking Type
-
Style
2-Storey
See what's nearby
Description
Spacious semi detached home located in prime West end Guelph neighborhood. Impressive curb appeal with wide cement driveway and welcoming front porch. Step in to the sun filled foyer and you will immediately appreciate the open concept layout. Huge living room with patio door access to the elevated deck. Contemporary kitchen with rich, dark stained cabinetry and separate pantry. Flexible floor plan allows for oversized dining table to host special occasions. Upper level family room, with soaring ceilings is ideal for watching sports or movie night. Dream primary bedroom offers walk in closet and private ensuite. Two additional bedrooms, a second bath and a laundry room complete the upper level. The fully finished lower level, with walk out separate entrance, is ideal for the growing family. A large family room, games room and 3 pce bathroom utilize every inch of space. Walk out to fully fenced rear yard with storage shed and cement patio area. Don't miss out **INTERBOARD LISTING: CORNERSTONE - HAMILTON-BURLINGTON**
Broker: POTTRUFF & OLIVER REALTY INC.
MLS®#: X12107482
Property details
Parking:
2
Parking type:
-
Property type:
Semi-Detached
Heating type:
Forced Air
Style:
2-Storey
MLS Size:
1500-2000 sqft
Lot front:
24 Ft
Lot depth:
115 Ft
Listed on:
Apr 28, 2025
Show all details
Rooms
| Level | Name | Size | Features |
|---|---|---|---|
Main | Kitchen | 18.8 x 10.4 ft | |
Main | Dining Room | 10.2 x 8.2 ft | |
Second | Family Room | 15.8 x 10.1 ft |
Show all
Instant estimate:
orto view instant estimate
$9,807
higher than listed pricei
High
$856,501
Mid
$839,707
Low
$785,158
Have a home? See what it's worth with an instant estimate
Use our AI-assisted tool to get an instant estimate of your home's value, up-to-date neighbourhood sales data, and tips on how to sell for more.







