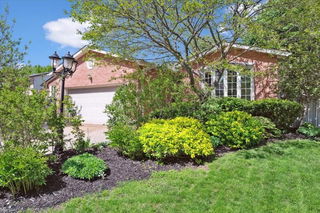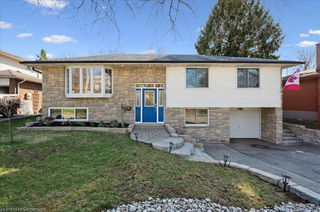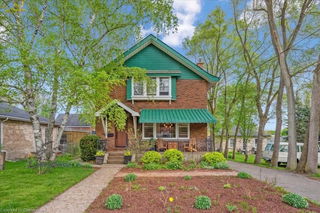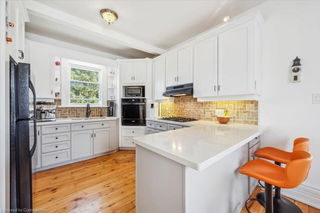Welcome to 63 Flaherty Dr., a well-maintained family home in a sought-after West Guelph neighbourhood—backing onto greenspace and just minutes from Costco, Zehrs, the West End Rec Centre, great parks and schools. From the moment you arrive, you’ll appreciate the curb appeal, ample parking, double-car garage, and an interlock walkway leading to the charming covered front porch. Inside, the main level features a bright formal living and dining room, soaring ceilings, and a spacious eat-in kitchen with quality wood cabinetry that walks out to a large back deck, overlooking the pool. You'll also find a cozy family room with a gas fireplace, a convenient 2-piece bath, and a bonus side entrance Upstairs offers 3 generous bedrooms, including a large primary suite with a 3-piece ensuite, plus a full 4-piece main bathroom. The finished basement adds even more living space, with a large rec room, office, laundry area, and a 3-piece bathroom with a luxurious jacuzzi tub, plus a spacious cold cellar. Step outside and enjoy your own private summer retreat—featuring a beautifully landscaped yard, heated inground saltwater pool, expansive deck, hot tub rough-in, and a bonus garden area currently set up for veggies (behind the wood fence).







