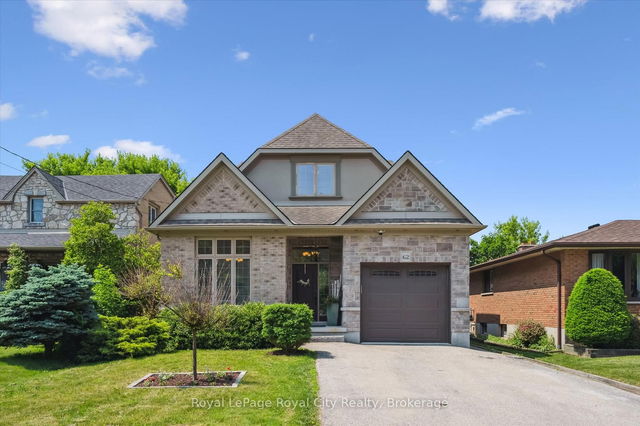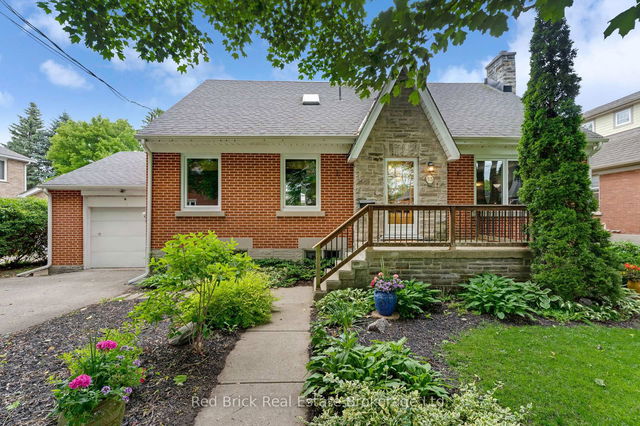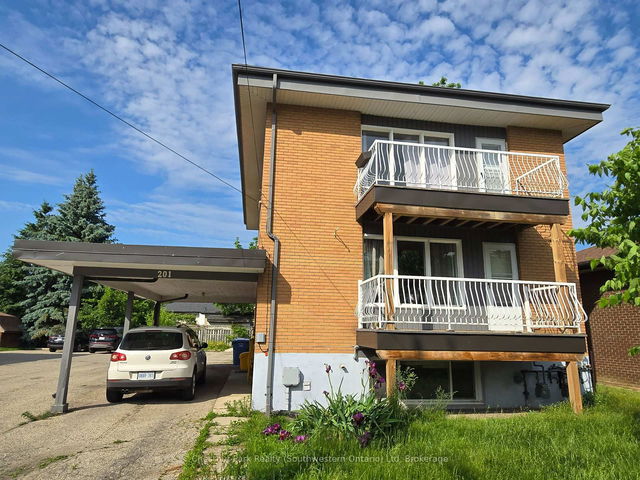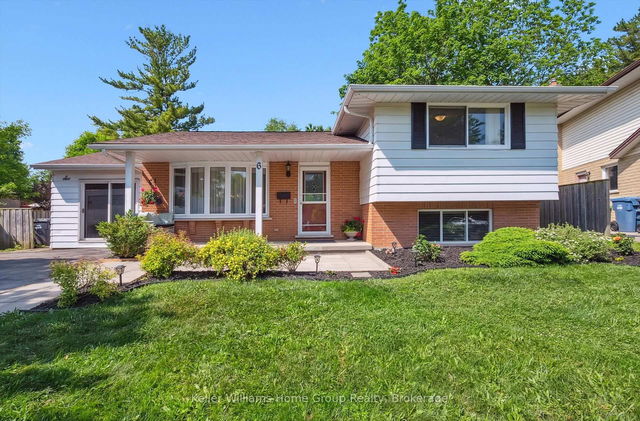Size
-
Lot size
4347 sqft
Street frontage
-
Possession
2025-08-21
Price per sqft
$475 - $633
Taxes
$6,374 (2024)
Parking Type
-
Style
1 1/2 Storey
See what's nearby
Description
This exceptional home, located in Guelphs sought-after Junction neighbourhood, blends award-winning craftsmanship with modern functionality. Built in 2010 and recognized with two Awards of Distinction from the Guelph & District Home Builders Association, the home features high-quality finishes throughout, including granite countertops in the kitchen and bathrooms, hardwood floors, and two cozy gas fireplaces. The main floor offers a spacious kitchen with a pantry, breakfast bar, and new appliances, opening into a bright dining area with patio doors leading to a private, fully fenced backyard. A standout feature of the yard is the charming 12x20 ft old stone garden shed beautifully repointed and ideal for use as a workshop, studio, or personal retreat. Also on the main floor is a full bathroom with laundry and a versatile bedroom, perfect for guests or use as a home office. Upstairs, you'll find two generously sized bedrooms, a full bathroom with a soaker tub and separate shower. The professionally finished basement features a legal two-bedroom apartment with a separate entrance, oversized windows that let in abundant natural light, its own laundry, and a smart layout that can easily accommodate two home offices. This home is ideally situated backing onto Paisley Road Public School and is just around the corner from parks and other amenities plus only a 20-minute walk to downtown Guelph. With flexibility, style, and income potential, this is a truly unique opportunity in one of the city's most desirable areas.
Broker: Royal LePage Royal City Realty
MLS®#: X12219124
Property details
Parking:
3
Parking type:
-
Property type:
Detached
Heating type:
Forced Air
Style:
1 1/2 Storey
MLS Size:
1500-2000 sqft
Lot front:
40 Ft
Lot depth:
107 Ft
Listed on:
Jun 13, 2025
Show all details
Rooms
| Level | Name | Size | Features |
|---|---|---|---|
Basement | Family Room | 12.4 x 9.4 ft | |
Main | Kitchen | 13.2 x 12.0 ft | |
Basement | Bedroom | 11.0 x 10.1 ft |
Show all
Instant estimate:
orto view instant estimate
$23,174
higher than listed pricei
High
$1,010,976
Mid
$973,074
Low
$911,980
Have a home? See what it's worth with an instant estimate
Use our AI-assisted tool to get an instant estimate of your home's value, up-to-date neighbourhood sales data, and tips on how to sell for more.







