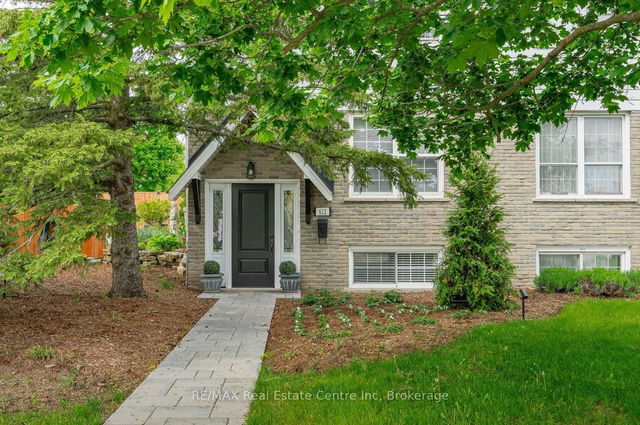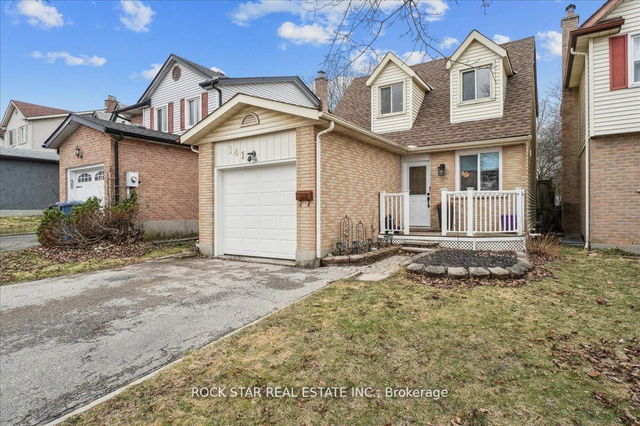Size
-
Lot size
6283 sqft
Street frontage
-
Possession
2025-08-19
Price per sqft
$533 - $727
Taxes
$3,800.57 (2024)
Parking Type
-
Style
2-Storey
See what's nearby
Description
Extensively renovated & immaculately maintained semi-detached home in family-friendly pocket of Guelph! 3+1 bdrm, 2.1 bath offers blend of contemporary upgrades, functional living space & stunning backyard. Bespoke custom-made kitchen W/solid wood dovetail drawers, S/S appliances, tiled backsplash, heated floors & centre island for prep space & storage. Dinette W/large window & garden door leads to backyard creating effortless indoor-outdoor flow. LR offers hardwood floors & large window for plenty of natural light. Modern 2pc bath completes this level. Upstairs primary bdrm W/hardwood, window & soundproofed design for peaceful nights. There is an updated main bathroom. 2 add'l bdrms W/hardwood & dbl closets offer space for kids, guests or home office. Prof. painted main floor & upper 2022. Finished bsmt W/in-law suite is ideal for multi-generational families or potential rental income. 4th bdrm, bathroom & living area provides privacy & flexibility. Prof. landscaped backyard in 2024 W/extensive hardscaping, gardens & R/I plumbing & landscape lighting. Whether you're hosting gatherings or enjoying morning coffee this yard offers escape from hustle & bustle of everyday life. New fence 2023 ensures privacy & driveway offers parking for 3 cars. Dovercliffe Park is behind giving you uninterrupted green views & trail access. Steps from off-leash dog park, on direct bus route to UofG & secs from Hanlon Pkwy. With Stone Rd Mall, restaurants & shops mins away this location balances tranquility W/everyday convenience. Add'l features: Hunter Douglas window coverings, water softener & dechlorinator 2022, furnace & AC 2021, HWT 5-6 yrs old, partial roof repl. 2024 & R/Is for add'l upgrades. Rare opportunity to own move-in-ready home that offers style & mechanical peace of mind W/one of the most desirable outdoor living setups in the area. Whether you're looking to upsize, invest or settle into vibrant neighbourhood this home delivers perfect blend of location, lifestyle & value
Broker: RE/MAX Real Estate Centre Inc
MLS®#: X12179944
Property details
Parking:
3
Parking type:
-
Property type:
Semi-Detached
Heating type:
Forced Air
Style:
2-Storey
MLS Size:
1100-1500 sqft
Lot front:
48 Ft
Lot depth:
129 Ft
Listed on:
May 28, 2025
Show all details
Rooms
| Level | Name | Size | Features |
|---|---|---|---|
Basement | Bathroom | 0.0 x 0.0 ft | |
Main | Dining Room | 9.2 x 6.0 ft | |
Main | Living Room | 17.3 x 11.0 ft |
Show all
Instant estimate:
orto view instant estimate
$10,120
higher than listed pricei
High
$826,221
Mid
$810,020
Low
$757,400
Have a home? See what it's worth with an instant estimate
Use our AI-assisted tool to get an instant estimate of your home's value, up-to-date neighbourhood sales data, and tips on how to sell for more.







