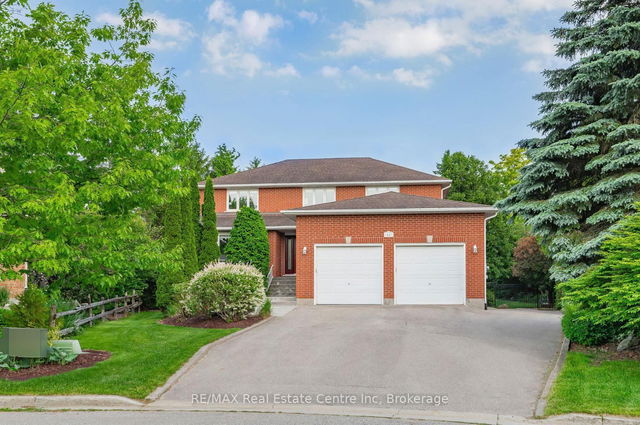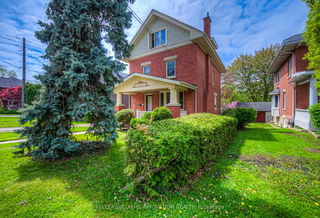Size
-
Lot size
5612 sqft
Street frontage
-
Possession
90+ days
Price per sqft
$463 - $556
Taxes
$8,142.18 (2024)
Parking Type
-
Style
2-Storey
See what's nearby
Description
Your dream home awaits, 61 Tanager Dr is nestled at end of quiet cul-de-sac on the largest pie-shaped lot in the subdivision! Designed for those who love to entertain this 2715+sqft home offers 3+1 bdrms, 3.5 bathrooms & backyard oasis W/heated salt inground pool, hot tub & landscaping! With finished lower level offering in-law suite potential & extensive 2023 renovations, this property delivers luxury & long-term value. Step into foyer W/dbl closet & French doors leading to living room-ideal for welcoming guests or enjoying morning coffee. Chef-inspired kitchen renovated in 2023 by Sutcliffe offers white cabinetry, stone backsplash, top-tier S/S appliances, B/I wine storage, Breville coffee station & quartz-topped island W/bar seating. Kitchen was designed W/entertaining in mind & can host 20+ guests! Breakfast nook offers views of resort-like backyard. Family room is drenched in natural light from oversized window & finished W/sleek hardwood. 2pc bath & laundry W/garage access complete main level. Upstairs primary suite offers large windows, W/I closet & ensuite 2023 W/soaker tub, W/I glass shower & dbl vanity. 2 other bdrms share updated 3pc main bath. Finished bsmt adds flexibility W/rec room, bdrm, bathroom, separate laundry & private side covered entrance offering great potential for in-law living or future rental income. Step into backyard paradise with upper deck W/gas BBQ line, stamped concrete patio surrounding heated salt inground pool W/2024 liner, safety cover & hot tub-all enclosed by trees, gardens & 160ft of cedar hedge that creates serene escape. Recent upgrades: furnace, updated kitchen & bathrooms, finished bsmt 2023 & new hardwood throughout. Steps from Mollison Park & Kortright Hills PS. Preservation Park trails, Hanlon Creek off-leash dog park & YMCA just around the corner. Explore Stone Rd Mall, restaurants & Guelph's vibrant community while having easy access to 401 via Hanlon Pkwy for commuters. Perfect harmony of space, style & location!
Broker: RE/MAX Real Estate Centre Inc
MLS®#: X12217285
Property details
Parking:
14
Parking type:
-
Property type:
Detached
Heating type:
Forced Air
Style:
2-Storey
MLS Size:
2500-3000 sqft
Lot front:
35 Ft
Lot depth:
158 Ft
Listed on:
Jun 12, 2025
Show all details
Rooms
| Level | Name | Size | Features |
|---|---|---|---|
Second | Bathroom | 0.0 x 0.0 ft | |
Second | Primary Bedroom | 16.7 x 15.0 ft | |
Second | Bathroom | 0.0 x 0.0 ft |
Show all
Instant estimate:
orto view instant estimate
$52,654
higher than listed pricei
High
$1,498,742
Mid
$1,442,554
Low
$1,351,984
Have a home? See what it's worth with an instant estimate
Use our AI-assisted tool to get an instant estimate of your home's value, up-to-date neighbourhood sales data, and tips on how to sell for more.







