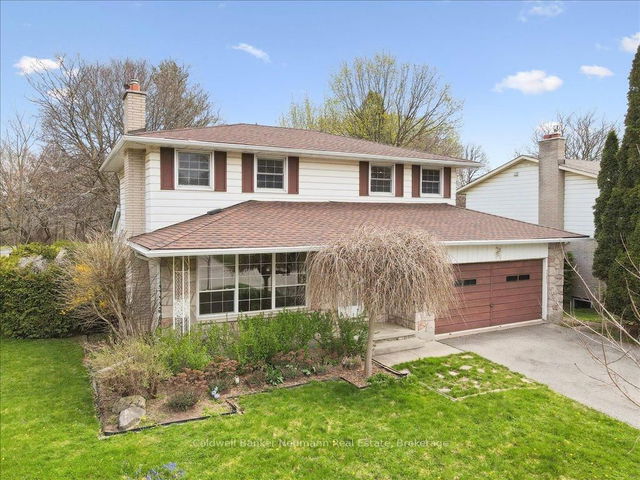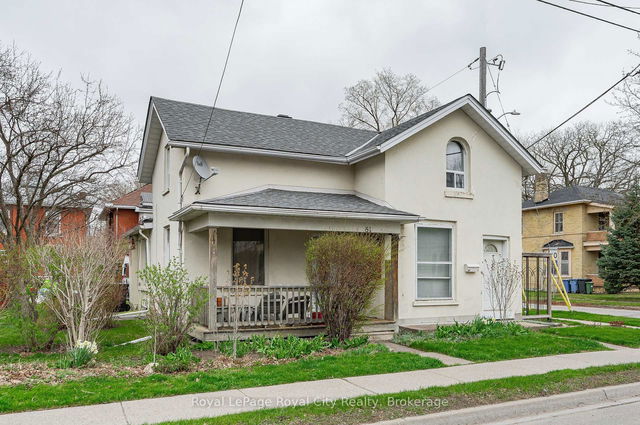Size
-
Lot size
9092 sqft
Street frontage
-
Possession
Immediate
Price per sqft
$412 - $550
Taxes
$5,490 (2024)
Parking Type
-
Style
2-Storey
See what's nearby
Description
Welcome to 61 Applewood Crescent - a spacious 4+1 bedroom home with a double garage, set on an impressive 60 x 152 lot backing onto Norm Jary Park! This rare West End property offers exceptional outdoor space, a functional layout, and room to grow. Step inside to a bright and welcoming main floor. The large living room features expansive bay windows and a cozy gas fireplace. A separate dining room is perfect for family meals or entertaining guests, while the sunroom provides a unique space to enjoy unobstructed views of mature trees and the park beyond. The kitchen offers plenty of workspace and a casual dining area. Upstairs, you'll find four generously sized bedrooms, including a spacious primary, and a 4-piece bath. Original hardwood flooring, well maintained under carpet for years, runs throughout the upper two levels. The finished basement extends your living space with a large rec room, a second fireplace, an additional bedroom or den, and a flexible-use area - perfect for a home office, gym, or hobby space. Laundry is also located on the lower level. The backyard is a true highlight: private, expansive, and backing directly onto the park with no rear neighbours. Whether you're gardening, hosting, or just enjoying quiet time outdoors, this yard delivers. Located in a family-friendly neighbourhood, close to schools, parks, shopping, and with quick access to Highways 6 and 7, 61 Applewood Crescent is a unique opportunity to own a home with character, space, and unlimited potential.
Broker: Coldwell Banker Neumann Real Estate
MLS®#: X12114737
Property details
Parking:
4
Parking type:
-
Property type:
Detached
Heating type:
Baseboard
Style:
2-Storey
MLS Size:
1500-2000 sqft
Lot front:
60 Ft
Lot depth:
151 Ft
Listed on:
May 1, 2025
Show all details
Rooms
| Level | Name | Size | Features |
|---|---|---|---|
Main | Living Room | 16.9 x 13.8 ft | |
Main | Kitchen | 11.4 x 17.3 ft | |
Main | Dining Room | 11.4 x 11.2 ft |
Show all
Instant estimate:
orto view instant estimate
$23,196
higher than listed pricei
High
$881,129
Mid
$848,096
Low
$794,849







