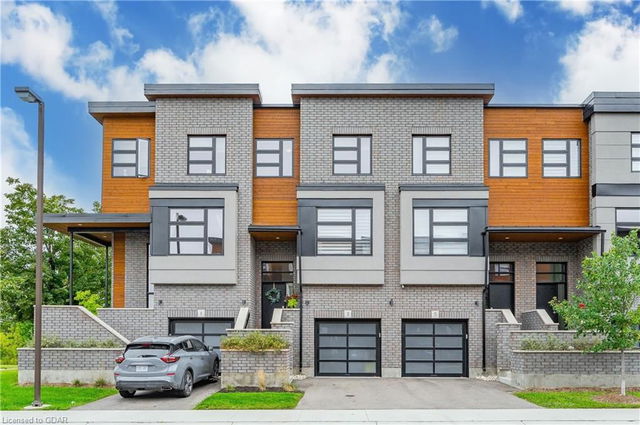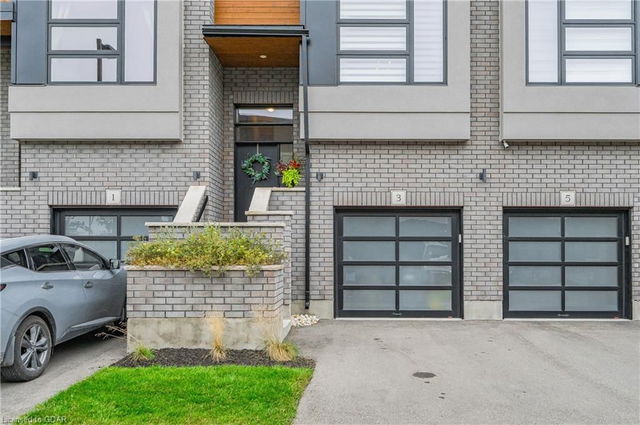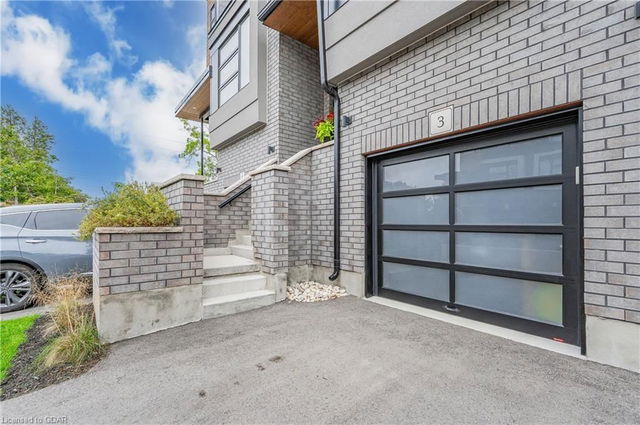3 - 60 Arkell Road




About 3 - 60 Arkell Road
3 - 60 Arkell Road is a Guelph condo which was for sale right off Gordon Street. It was listed at $934900 in September 2023 but is no longer available and has been taken off the market (Terminated) on 2nd of November 2023.. This 2222-2222 Squa condo has 3 beds and 3 bathrooms.
Recommended nearby places to eat around 60 Arkell Rd, Guelph are Tandoori Shawarma & Pizza. If you can't start your day without caffeine fear not, your nearby choices include Cavan Coffee. For grabbing your groceries, Rowe Farms - Guelph is a 11-minute walk. If you're an outdoor lover, condo residents of 60 Arkell Rd, Guelph are a 5-minute drive from Starkey Hill Conservation Area, Riverside Park and Ellacott Lookout.
Getting around the area will require a vehicle, as there are no nearby transit stops.
© 2025 Information Technology Systems Ontario, Inc.
The information provided herein must only be used by consumers that have a bona fide interest in the purchase, sale, or lease of real estate and may not be used for any commercial purpose or any other purpose. Information deemed reliable but not guaranteed.
- 4 bedroom houses for sale in Guelph
- 2 bedroom houses for sale in Guelph
- 3 bed houses for sale in Guelph
- Townhouses for sale in Guelph
- Semi detached houses for sale in Guelph
- Detached houses for sale in Guelph
- Houses for sale in Guelph
- Cheap houses for sale in Guelph
- 3 bedroom semi detached houses in Guelph
- 4 bedroom semi detached houses in Guelph
