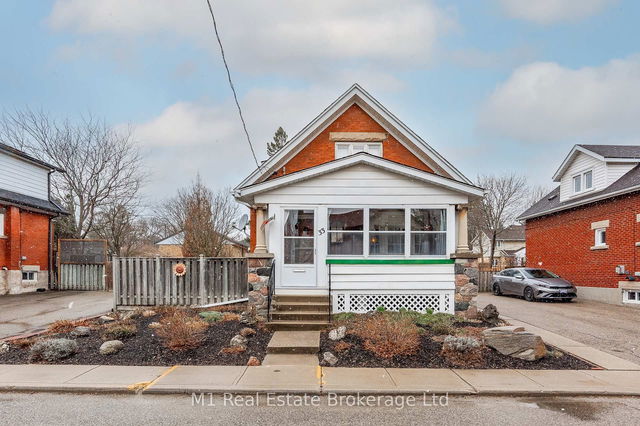Size
-
Lot size
3014 sqft
Street frontage
-
Possession
30-59 days
Price per sqft
$500 - $682
Taxes
$4,144 (2024)
Parking Type
-
Style
2-Storey
See what's nearby
Description
This beautifully designed semi-detached home is only moments away from scenic trails and the famous Guelph Lake Conservation Area. Inside, you'll be greeted by a spacious room filled with natural light, a finished kitchen with a stylish backsplash and a convenient breakfast bar, and a dining area suited for gatherings of all sizes. As you head upstairs, the three generous bedrooms include a master with private access to its own bathroom. The basement adds extra living space with a recreation room, a fourth bedroom that can double as an office, and a three-piece bathroom. And upon going outside, the backyard highlights a wooden deck leading to the patio and the privacy of a fully-fenced yard.
Broker: HOMELIFE SUPERSTARS REAL ESTATE LIMITED
MLS®#: X12004125
Property details
Parking:
3
Parking type:
-
Property type:
Semi-Detached
Heating type:
Forced Air
Style:
2-Storey
MLS Size:
1100-1500 sqft
Lot front:
26 Ft
Lot depth:
114 Ft
Listed on:
Mar 6, 2025
Show all details
Rooms
| Level | Name | Size | Features |
|---|---|---|---|
Second | Bedroom 2 | 14.0 x 10.0 ft | Hardwood Floor, Open Concept |
Main | Bathroom | 5.0 x 5.0 ft | Tile Floor |
Main | Dining Room | 12.3 x 9.2 ft | Tile Floor, Backsplash |
Show all
Instant estimate:
orto view instant estimate
$30,040
higher than listed pricei
High
$795,539
Mid
$779,940
Low
$729,274







