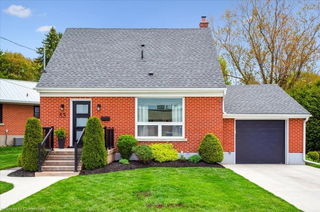Size
-
Lot size
15802 sqft
Street frontage
-
Possession
2025-08-01
Price per sqft
-
Taxes
$5,395.12 (2025)
Parking Type
-
Style
1 1/2 Storey
See what's nearby
Description
Charming character meets modern comfort in a prime location! Welcome to 53 Westmount Road, a beautifully updated 1.5-storey in one of Guelphs most desirable neighbourhoods - Exhibition Park! Offering 2 beds, 1.5 baths, a single car garage, large private lot and siding onto the Royal Recreational trail, this thoughtfully designed detached house has over 1,100 square feet of stylish living space that doesn't compromise on function - perfect for first-time buyers, downsizers, or investors. Inside, the home features an updated kitchen with stainless steel appliances, bar seating, and generous cabinet storage and opens up into a spacious living room with a defined entertainment feature wall for hidden cables and a dedicated dining area, ideal for hosting. A 4-piece bathroom with new vanity and mirror along with access to the back deck complete the main level. Upstairs, two bedrooms are connected by a convenient 2-piece cheater ensuite, while updated engineered flooring and modern lighting run throughout, creating a cohesive contemporary feel. The basement grants plenty of space for storage and awaits your creativity! Move in ready with numerous updates done including a new owned water heater and softener (2024), a new driveway and walkway (2023), updated garage and front door (2022), fencing (2020), porch (2018), furnace and A/C (2017), windows, flooring, and trim (2016), and roof (2014). Situated on a unique oversized lot, youll find a partially fenced yard, exterior shed and excellent outdoor space for lounging. Located within walking distance to Exhibition Park, Exhibition Arena, Lourdes track, volleyball courts, trails, schools, downtown amenities, shopping and easy access to transit, the value here is unbeatable and this house is waiting for you to call it home!
Broker: RE/MAX TWIN CITY REALTY INC.
MLS®#: X12151827
Open House Times
Saturday, May 17th
2:00pm - 4:00pm
Property details
Parking:
3
Parking type:
-
Property type:
Detached
Heating type:
Forced Air
Style:
1 1/2 Storey
MLS Size:
0-700 sqft
Lot front:
128 Ft
Lot depth:
123 Ft
Listed on:
May 15, 2025
Show all details
Instant estimate:
orto view instant estimate
$24,868
higher than listed pricei
High
$804,945
Mid
$774,768
Low
$726,124
Have a home? See what it's worth with an instant estimate
Use our AI-assisted tool to get an instant estimate of your home's value, up-to-date neighbourhood sales data, and tips on how to sell for more.







