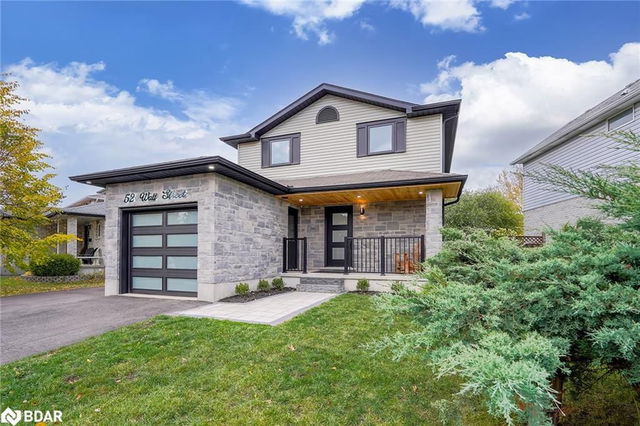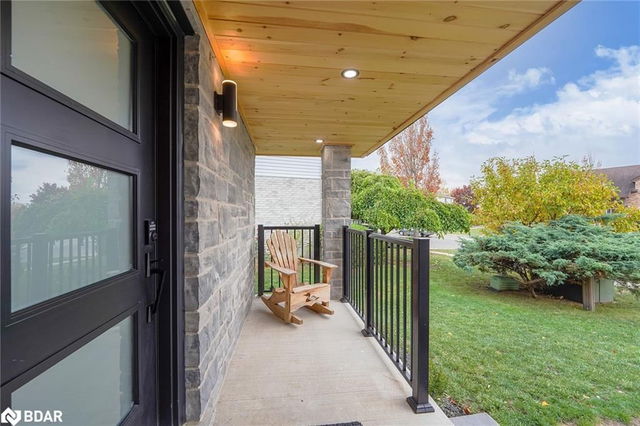| Level | Name | Size | Features |
|---|---|---|---|
Main | Family Room | 3.45 x 4.83 ft | |
Main | Kitchen | 5.69 x 3.17 ft | |
Main | Bathroom | Unknown |
52 Watt Street




About 52 Watt Street
52 Watt Street is a Guelph detached house for rent. It has been listed at $4000/mo since April 2025. This detached house has 3 beds, 3 bathrooms and is 1170 sqft.
For groceries or a pharmacy you'll likely need to hop into your car as there is not much near this detached house.
For those residents of 52 Watt St, Guelph without a car, you can get around rather easily. The closest transit stop is a Bus Stop (Watt / Auden Eastbound) and is not far connecting you to Guelph's public transit service. It also has route Eastview nearby.
© 2025 Information Technology Systems Ontario, Inc.
The information provided herein must only be used by consumers that have a bona fide interest in the purchase, sale, or lease of real estate and may not be used for any commercial purpose or any other purpose. Information deemed reliable but not guaranteed.